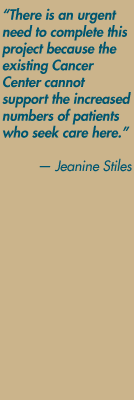Outpatient visits at UC Davis Cancer Center have grown by 50 percent over the past five years. Growth is projected to continue to increase by at least 6 percent a year through 2009.
To meet this demand, the UC Davis Cancer Center Capital and Endowment Initiative seeks to raise $25 million toward a $35-million, three-story addition to the existing Cancer Center. Construction, expected to take two years, will begin as soon as fundraising is completed. The remaining $10 million cost will be covered by UC Davis Health System reserves. This initiative also seeks to raise funds for endowed chairs.
The expansion will make room for the pediatric cancer program, now located in other buildings on the medical center campus. The project will also expand space for the adult clinic, adult infusion center, pharmacy, clinical laboratory, and resource center.
"There is an urgent need to complete this project because the existing Cancer Center cannot support the increased numbers of patients who seek care here," said Jeanine Stiles, associate director for administration at the Cancer Center.
The 46,000-square-foot addition will go up along the north side of the existing 63,000-square-foot Cancer Center. The two structures will be connected by a bridge above a common courtyard. The expansion project will also remodel about 9,000 square feet of the existing Cancer Center.
Among the project's features:
- A new Pediatric hematology and oncology clinic with six exam rooms, one consult room, reception and waiting areas, and indoor and outdoor play spaces
- A new Pediatric infusion clinic with 11 infusion stations and two isolation rooms
- An expanded adult hematology and oncology clinic with 18 exam and procedure rooms and two consult rooms
- An expanded adult infusion clinic with 26 infusion stations, two private infusion rooms, two isolation rooms, and a more spacious patient waiting area
- A 1,350-square-foot Infusion Pharmacy, 1,995-square-foot clinical laboratory and 1,810-square-foot Outpatient Pharmacy
- Expanded administrative and shared common areas
The existing Cancer Center was completed in 1991 and originally contained 56,000 square feet. In May 2005 the health system completed a $10-million project that added 7,000 square feet to the radiation oncology clinic on the ground floor of the Cancer Center
For information about contributing to the building expansion, please contact Stephanie Bray at (916) 734-9675 or stephanie.bray@ucdmc.ucdavis.edu


