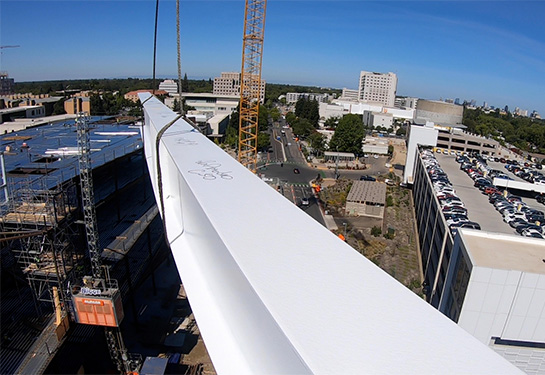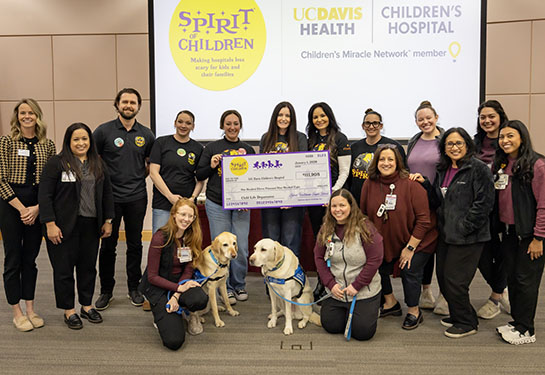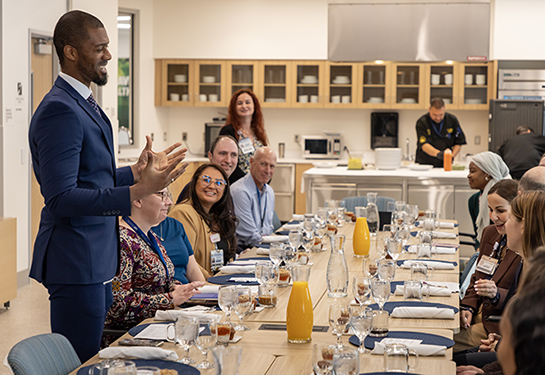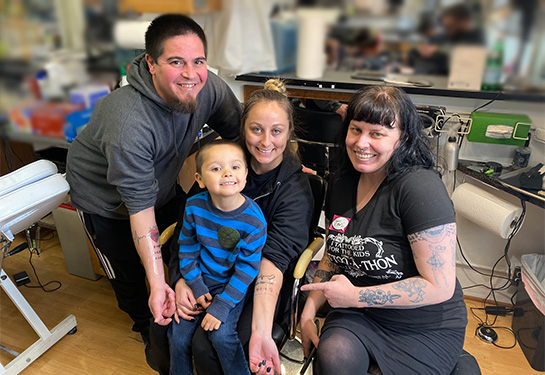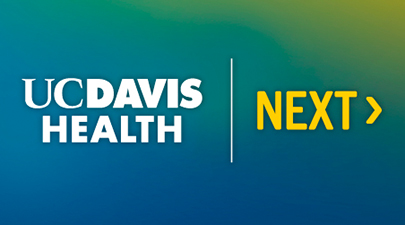Our 2024 progress towards Vision 2030
Dear Colleagues,
As a new year dawns, construction continues across UC Davis Health, and so does our staff’s cumulative work on Vision 2030. This unparalleled construction program will create hundreds more jobs, modernize and replace aging facilities, attract new research partners, and allow us to better meet our patients' needs in the future. With the start of the new year, we wanted to provide you with an update on some of our most visible and impactful construction projects.
California Tower
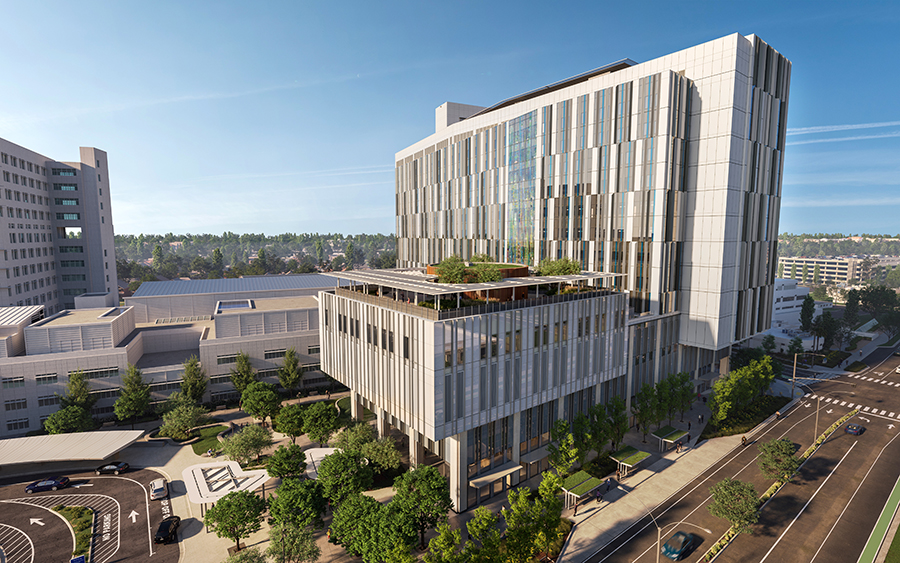
While extensive site prep work has been underway for a while, the official groundbreaking for construction of the new 14-story hospital tower and five-story pavilion will be later this year. The facility will replace the North/South and East Towers, which had to close due to state seismic compliance requirements. Roadwork will continue along 45th Street to prepare the footprint of the building ahead of the official construction start, and changes will be coming soon to the ambulance drop-off area on the hospital's north side (V Street side). In 2024, we will see entrances permanently moved for both ambulances and the Emergency Department, as construction starts by excavating the basement for the new Tower. For more information, please visit the California Tower website. This project is targeted for completion in 2030.
48X Complex
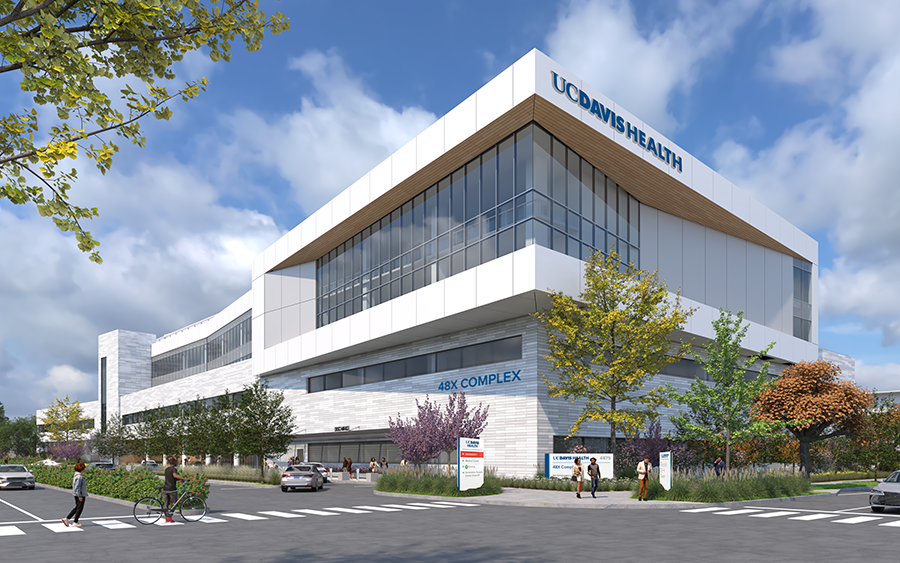
The four-story outpatient surgery center celebrated enclosing the building, a significant step towards its official opening, just a little over one year from now. This large center will help address the shortage of ambulatory operating rooms at our main hospital. In 2023, the project broke ground and completed the first phase of the build at a topping-off. In 2024, efforts will include outfitting the interior and preparing provider offices and patient spaces ahead of the targeted completion in Spring 2025.
Folsom Medical Office Building (Folsom Center for Health)
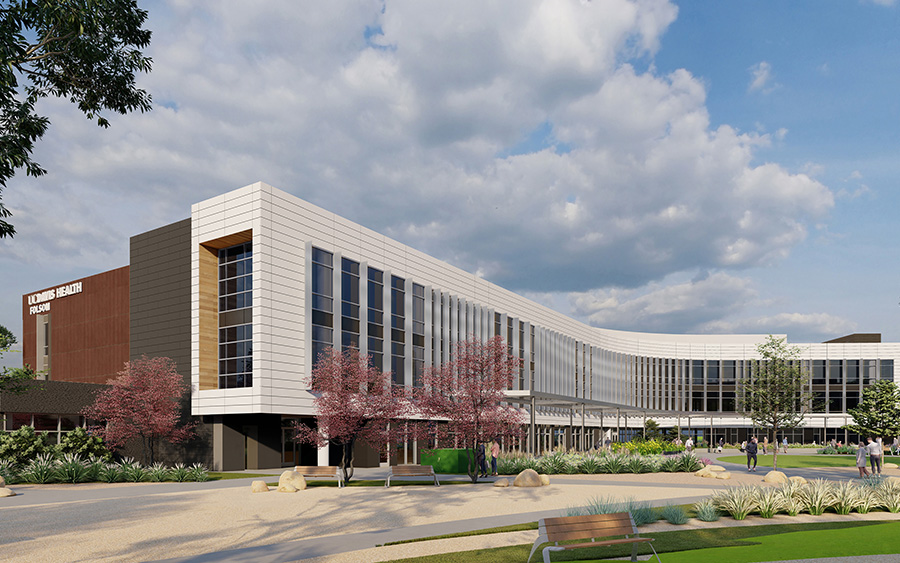
Part of the larger Folsom Center for Health, a new Folsom Medical Office Building is the first phase of construction to better serve patients at Highway 50 and E. Bidwell St. The outpatient facility will house both primary and specialty care patient services. In 2023, the project got off the ground, including completing the steel frame at a ‘topping off’ ceremony on Dec. 7. This year, efforts will include enclosing the building, outfitting the interior, and continuing to develop the site ahead of its targeted completion in Summer 2025.
Aggie Square
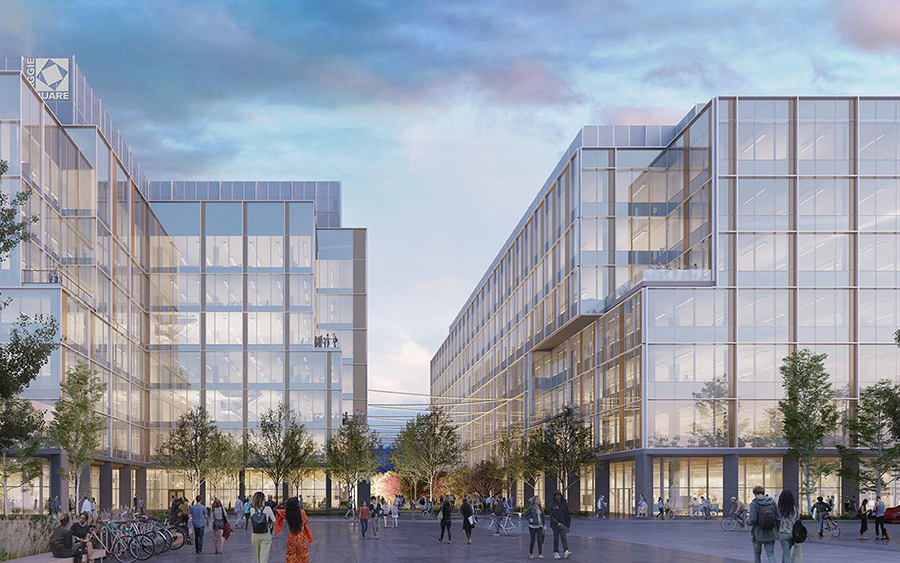
Aggie Square is an innovation district that will support research, industry and the community along Stockton Blvd., between 2nd and 4th avenues. Construction is progressing quickly on four of the six planned buildings – Life-Long Learning, Life Science Technology and Engineering-East, Mixed-Use Residential, and Parking Structure 6 – with openings for these targeted for early 2025. The buildings, which are expected to be utilized 60% by UC Davis and 40% by private sector companies, will include space for technology, data and research, bio and life science wet labs, co-working, offices, meeting rooms and classrooms. Phase 1 will comprise 1.1 million square feet of space when fully built. For more information, visit the UC Davis Aggie Square website and "Aggie Square’s state-of-the-art life sciences and education buildings take shape."
Central Utility Plant Expansion
The Central Utility Plant (CUP) at 2nd Avenue and 49th Street provides the Sacramento Campus water, electrical and emergency power. This project will expand the plant’s ability to meet the needs of upcoming and future buildings, maintain our utility resiliency with new site infrastructure, and address seismic compliance safety standards. Construction on the CUP Expansion will start in the second half of 2024.
Parking Structure 5
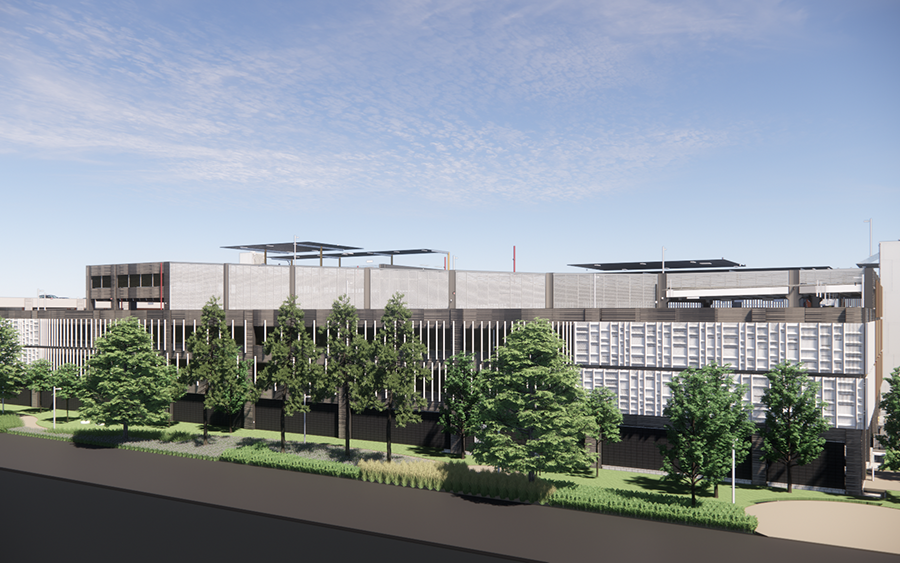
PS5 is currently providing parking for construction workers on the California Tower, 48X Complex, and North/South Tower, with over 1,000 spaces for these tradespeople. Commissioning of the electrical, mechanical, plumbing, and elevators is underway, and network equipment is being installed to help show the availability of spaces in the garage once it officially opens. Completion is expected in March 2024.
Parking Structure 6
PS6 is part of the Aggie Square project, and this garage already houses construction vehicles for Aggie Square construction workers. It will open for other parking along with Aggie Square in early 2025.
Parking Structure 7
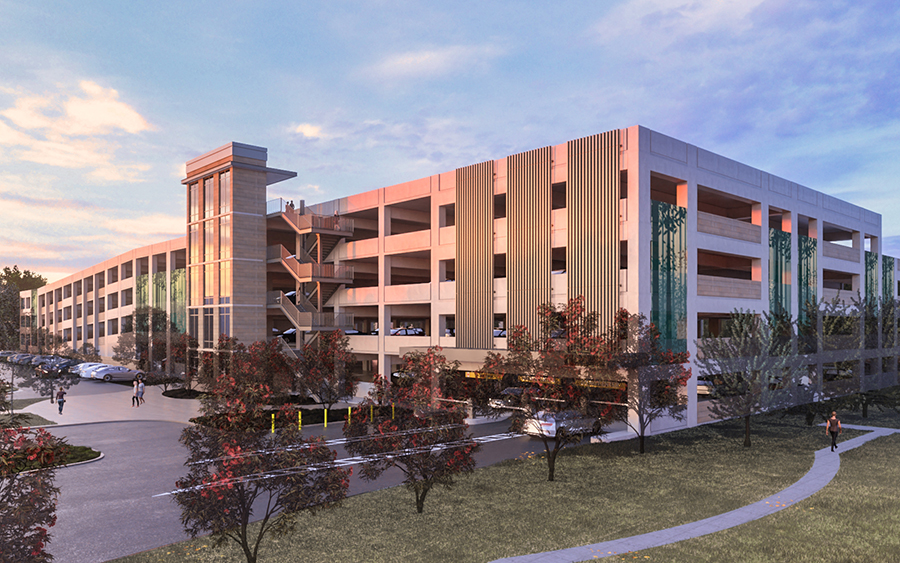
PS7 will be a five-level parking structure for general staff use once patients and visitors start coming to the Sacramento Campus for care at 48X. Construction is expected to begin in Spring 2024. The project is expected to feature 1,250 parking spaces, including 64 electric vehicle charging stalls, fully operational solar panels, a direct pedestrian avenue to 50th Street, a new bicycle shelter, and an improved shuttle stop. During construction, Parking Lot 25 and the grass lot around this location will not be accessible. People currently parking in these locations can park in Parking Structure 4, the temporary MIND North Parking Lots, the UC Davis Health - DOJ Parking Lot, the EDD Parking Lot and the Broadway Building (where parking spaces are almost always available). PS7 is anticipated to be completed by Summer 2025.
The UC Davis Health Facilities Planning & Development division (FP&D) is working on hundreds of other projects to improve our health system, retrofit and improve existing buildings, and plan for what will be needed when these projects are complete. To learn more about these projects and other Vision 2030 updates, please visit the FP&D website. You can also find current construction news and updates on the Insider’s Construction News & Updates page.
Thank you for your partnership as we continue to progress on Vision 2030.

Yours in health,
Jason Nietupski
Executive Director
Facilities Planning & Development

