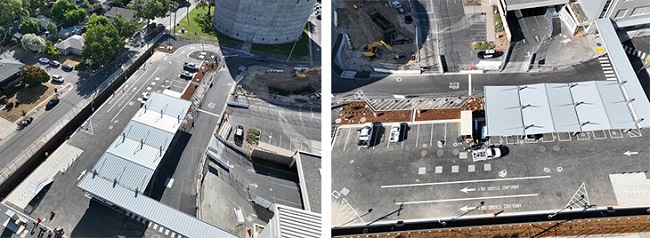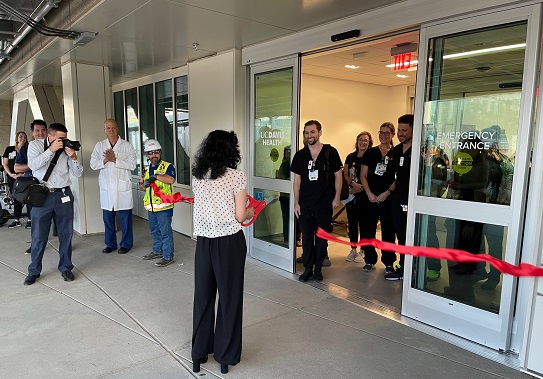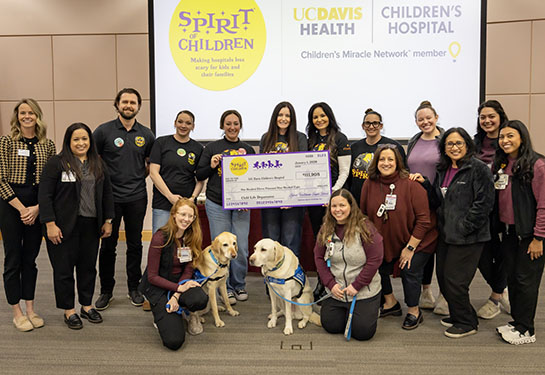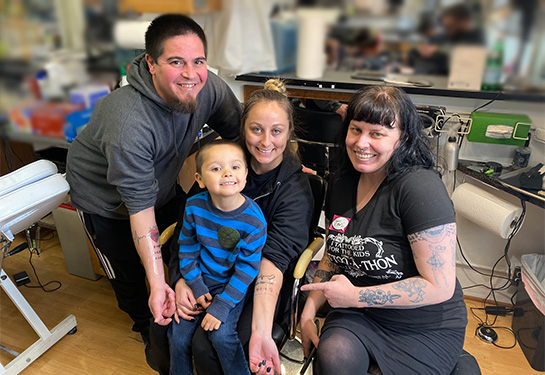Update: New Emergency Department patient entrance now open
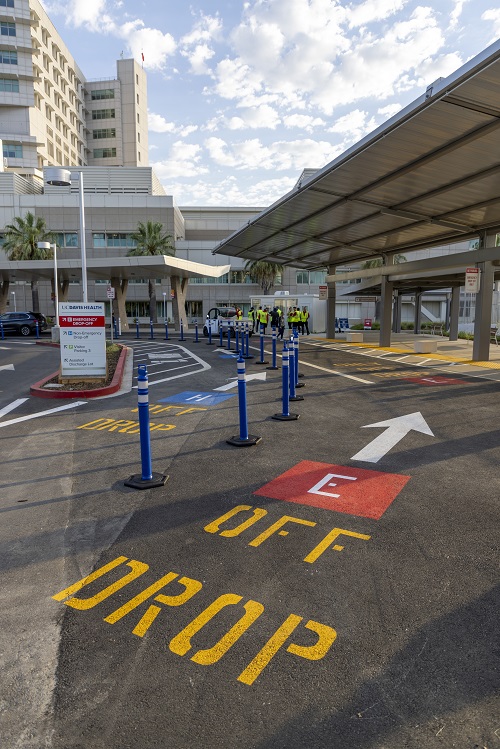
The new patient entrance to the Emergency Department has opened on the south side of the Surgery and Emergency Services Pavilion (SESP). The valet parking service for ED patients also moved and is located under the canopy on the right-hand side of the circle drive at the Medical Center's main entrance. Valet drivers park patients’ vehicles in Parking Structure 3 (PS3).
All employee entrances, including the SESP entrance, remain the same. The estimated walking time from Parking Structure 4 (PS4) to the SESP staff entrance is eight minutes.
In June, the ambulance entrance was moved to the north side of the Medical Center. Both moves were needed for the upcoming California Tower project excavation phase.
When completed in 2030, the California Tower will be added to the eastern side of the Medical Center. It will include a 14-story hospital tower and five-story pavilion, adding to a hospital complex that has served the neighborhoods at this location for more than 150 years.
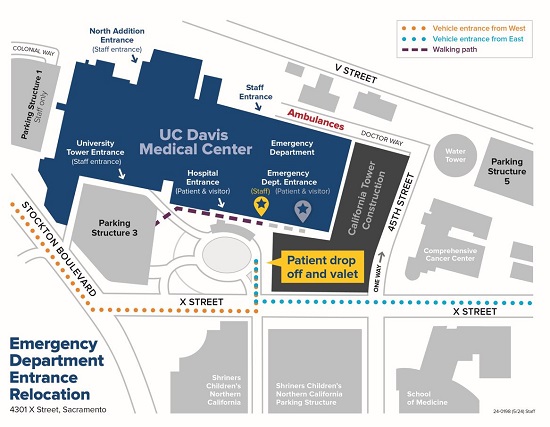
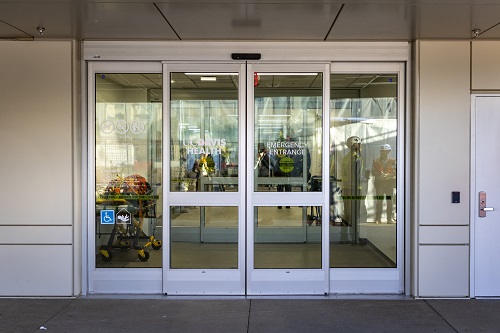
The tower will add approximately 1 million square feet of space to the Sacramento campus. It will include new operating rooms, an imaging center, and new facilities for existing pharmacy and burn care units.
A key highlight of California Tower will be single-patient rooms. Private rooms, rather than the traditional two-bed design, enhance recovery and healing and help reduce infection transmission. The new tower will have approximately 350 private rooms for patients.
Aerial view of the new ambulance entrance on the north side of the hospital
