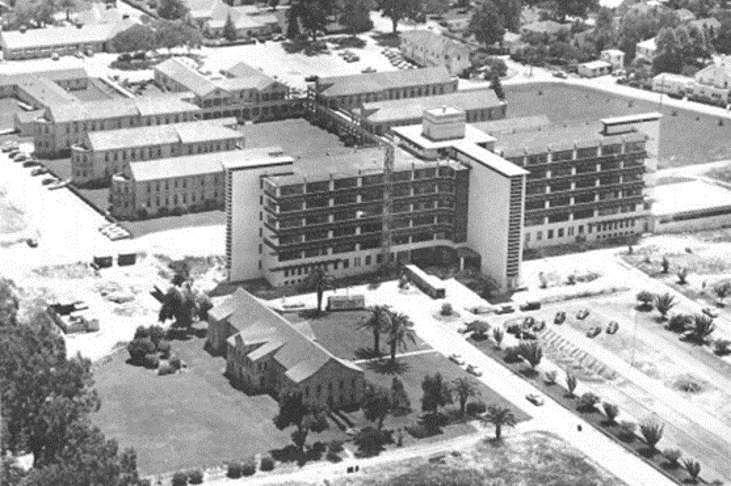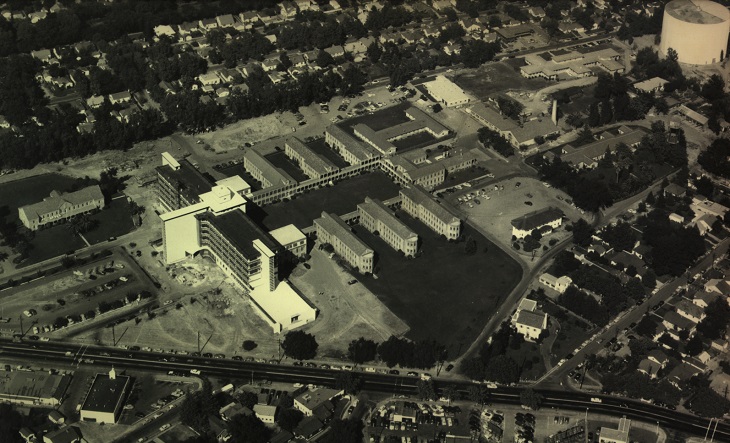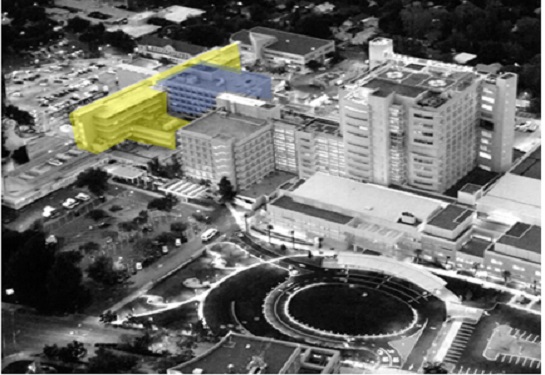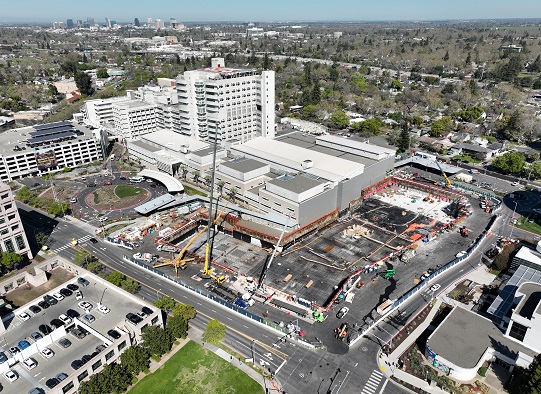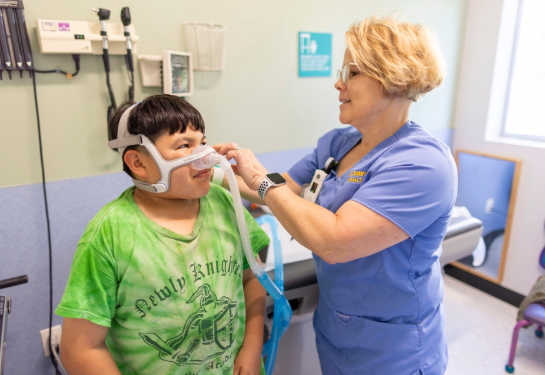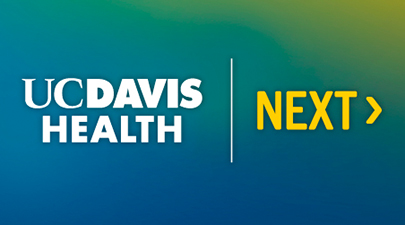North-South Wing Update
All services, employees, and equipment will be removed as of March 31, 2024
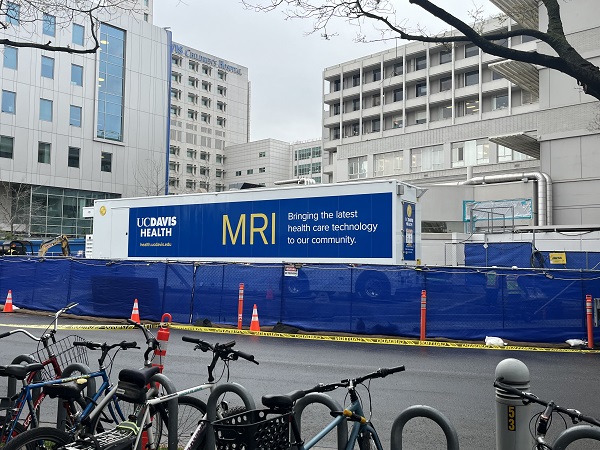
As part of the closure of the North-South Wing, work is almost complete on a new location of an MRI trailer behind the East Wing along Colonial Way. With the closure of the North-South Wing and the loss of an MRI machine, the new trailer will help meet the needs of our patients.
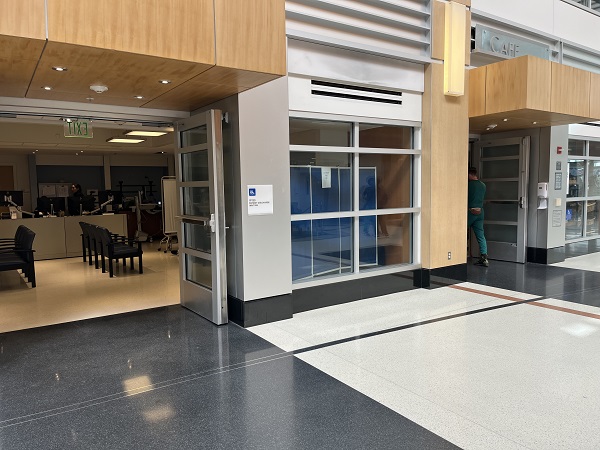
Additionally, the Discharge Reception Area (DRA), previously located in the North-South Wing, recently opened in its new location adjacent to the Pavilion Lobby. The new location will help improve patient flow by providing a place for patients ready to be discharged but waiting on a ride, medical equipment, medication, or various other services.
All patient care, employees, and equipment will be out of the North-South Wing by March 31, 2024, and the building will be turned over to the construction company. The relocation of patient services and employees from the North-South Wing has been a tremendous collaborative effort. Thank you to all those who worked together to find new spaces and relocate, all while ensuring that our patients receive exceptional care.
If there are any questions regarding the closure of the North-South Wing, please contact Greg Secor with Facilities Design & Construction at gsecor@ucdavis.edu. Thank you for your cooperation and support during this closure, and we look forward to the new California Tower opening planned for 2030.
December 2023 Update
As part of the closure of the North-South Wing, as of December 29, 2023, the West Entrance to the Medical Center is permanently closed. Employees are encouraged to use the University Tower, the new Surgery and Emergency Services Pavilion (SESP), or the North Addition Office Building (NAOB) Entrances as alternative entry points.
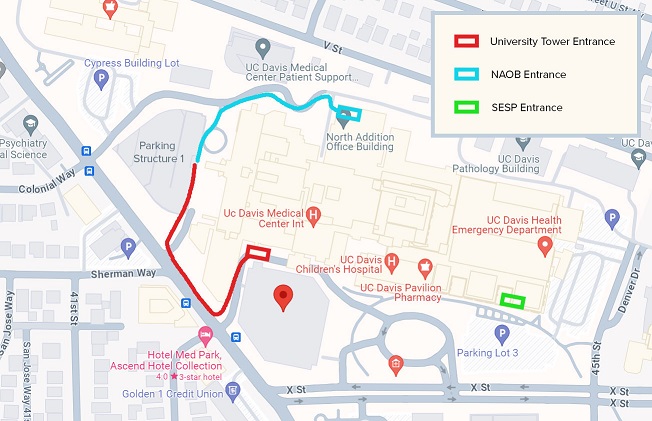
Additionally, as of Dec. 29, security moved from the West Entrance to the NAOB Entrance, allowing for 24/7 badge access for team members through the NAOB Entrance. Please do not submit a service request for after-hours access to the NAOB Entrance, as all employees will be given after-hours badge access. The Pavilion Entrance will remain limited to patients and visitors as a security measure to support visitor management and to enhance the patient experience.
The relocation of patients, employees, programs, and equipment out of the North-South Wing has been a tremendous collaborative effort. Departments such as Neurology, Physical Medicine and Rehabilitation, Patient Care Services, Patient Support Services Staff, and Apheresis have worked closely with Facilities Planning and Development to ensure the transition to new spaces without impact on patient care. While most departments within the North-South Wing have vacated the facility, a few remaining departments will exit the wing by March 31, 2024.
If there are any questions regarding the closure of the North-South Wing, please get in touch with Greg Secor with Facilities Design & Construction at gsecor@ucdavis.edu. Thank you for your cooperation and understanding during this transition period.
October 2023 Update
UC Davis Health teams continue to work together to vacate the North-South Wing of the Medical Center to comply with Assembly Bill 2190 - California’s Seismic Compliance.
Several departments have collaborated with the Space team to make the North/South decant possible, including Environmental Services, Children’s Hospital Transport, Physical Medicine and Rehabilitation (PM&R), Catheterization and Interventional Nephrology, Dialysis, Patient Transport and Lift teams, and the Distribution team.
The teams have been working together to assess current and future space needs, relocate clinical areas, clear space, and partner on storage solutions. The teams have been flexible and adaptable to new workspace locations, prioritizing those who need proximity to patient care within the hospital.
“We sincerely appreciate all the advocacy and tremendous work the Space Allocation team has done to help support our patients/families, department and our many communities,” said Pediatric Rehab supervisor Jack Corbett. “It is extremely important work and makes a massive difference, positively affecting so many lives of some of our hospital’s most debilitated patients.”
West Entrance Closing: As part of the closure of the North-South Wing, the employee West Entrance will transition to an emergency entrance/exit only beginning January 1, 2024. Employees will be encouraged to use the University Tower, Emergency Department, or the North Addition Office Building (NAOB) Entrances as an alternative. To assist with this transition, security will be moved from the West Entrance to the NAOB Entrance, allowing 24/7 badge access for employees through the NAOB Entrance. Please do not submit a service request for after-hours access to the NAOB Entrance. As of Jan. 1, all employees will be given badge access.
If there are any questions regarding the closure of the North-South Wing, please contact Greg Secor with Facilities Design & Construction at gsecor@ucdavis.edu.
September 2023 Update
As teams continue to vacate the North-South Wing of the hospital to comply with Assembly Bill 2190 - California’s Seismic Compliance, the employee locker rooms located within the wing will be permanently closed.
As of Friday, Sept. 15, employees will no longer have access to the lockers on the sixth floor of the North-South Tower. Lockers in the basement through the fifth floor within the tower will be shut down and no longer available for use beginning Sunday, Nov. 1.
If there are any questions about removing the lockers within the North-South Tower, please contact Jared Webster, Senior Project Manager of strategic programs.
August 2023 Update
Work continues to vacate the North-South Wing of the UC Davis Medical Center to comply with California’s earthquake regulations by the end of 2023. July focused on clearing space to make way for programs that will soon relocate out of the North/South buildings, including Pulmonary Function Testing (PFT), Fetal Care Treatment, and Patient Discharge. The team is working diligently to plan space for workstations and medical equipment storage, with many moves set to occur this Fall.
As our teams work together to relocate services, patients, and employees from the facility, we’d like to honor the years of patient care provided in the building by sharing some experiences and memories of a few long-term employees.
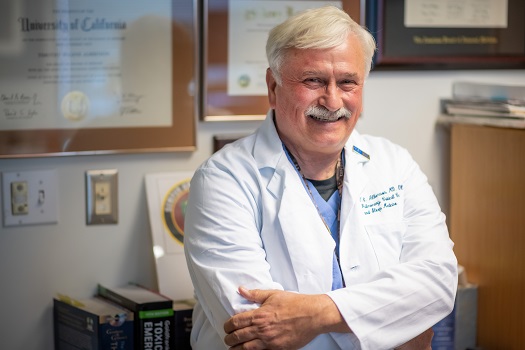
Chair of Internal Medicine
Professor, Department of Internal Medicine
“When I first arrived in September 1973, two months after the university had purchased the hospital from the county of Sacramento for a dollar, the only inpatient care areas were in the North-South and East Wings. The MICU and CCU were established later in North 6, with the SICU on South 3 and the PICU on East 7. Most of the ward beds on the North-South Wing were five to six patient rooms with manual cranking beds. The tilted utility room for patients getting ipecac was called the “vomitorium”!
I will finish with the ramp on the front of the North-South Wings. The elevators were no better in the seventies, and I remember passing e-cylinders through a crack in an elevator stuck between floors with a patient on a balloon pump. So, most rounding services would walk up and down the ramp. It was very, very loud with sounds and voices echoing in that ramp.” - Tim Albertson, MD., MPH, PhD
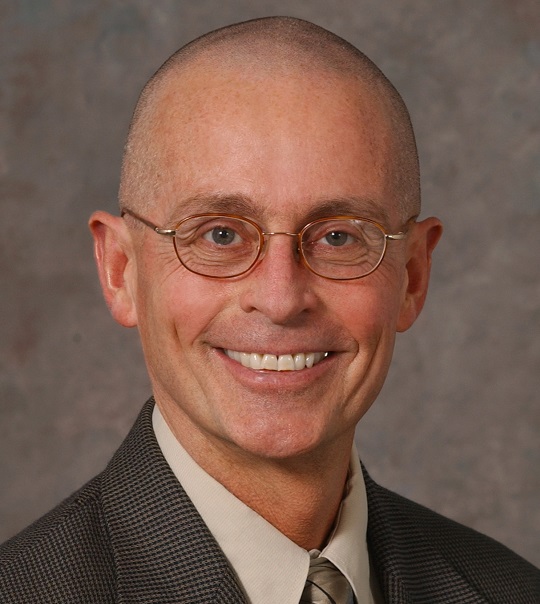
Susan P. Baker-Stephen P. Teret Chair in Violence Prevention at UC Davis
Director of Violence Prevention Research Program
Attending Physician in the Emergency Department
“In the 1970s, the ED occupied part of North 1. It was a single-gurney trauma/resuscitation room, a 3-gurney acute care room, a single-gurney procedure and gynecology room, and down a short hall with a separate nursing station - a pair of 4-gurney rooms for patients being worked up and treated.
South 3 Annex housed OB and the labor deck. Ethanol infusions to stop premature labor took place there, which led to a roomful of tipsy patients. North 6 had an 8-bed MICU, an 8-bed CCU, and 12 beds of stepdown (if that). The 4-chair conference table in MI was the place to hang out, and the ramp was a great place to exercise!” - Garen Wintemute, MD, MPH
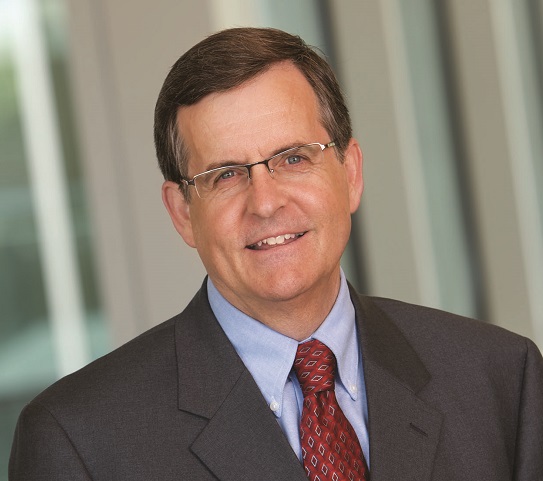
Emeritus Associate Vice Chancellor for Strategic Technologies and Alliances
Founding Director, Center for Health and Technology
“I have vivid memories of running up the ramps to labor and delivery after getting an urgent page that one of our patients was about to deliver. In less urgent circumstances, those ramps, although technically part of the hospital, also, for some, represented a refuge for getting away from the chaos for a minute or two. The staff was smaller back then and you recognized almost everybody that you passed on the ramps. People would say hello and often have short conversations, and there were many who used them during lunchtime for a healthy workout. That is what I will miss most about the North-South Wing.” - Thomas Nesbitt, MD, MPH
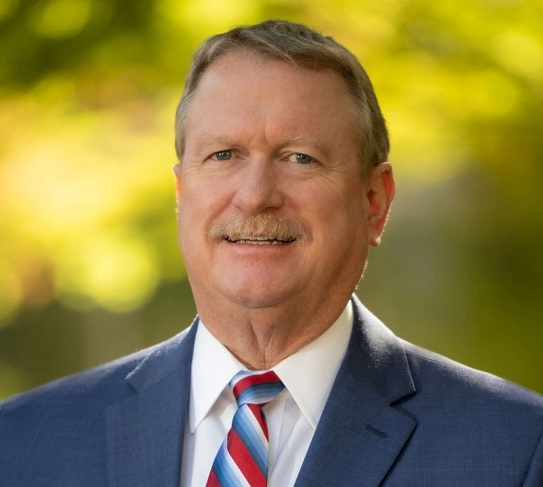
Chief Medical Officer Emeritus
“When I first arrived in the late 1980s, there was a tremendous amount of care being delivered in the North-South Wing, including critical care/ICU, and the cardiac cath lab was on the second floor. It was in the deep, dingy recesses of the south wing - no one from the current era would ever believe we did caths there. I spent a lot of time there and later in the administrative offices that were previously in that wing. Lastly, in my earliest years, I was occasionally known to ride a wheelchair down the ramp in the North-South Wing and I had to drag my feet to keep from going too fast.” - J. Douglas Kirk, MD, FACEP, FACC
We will continue to provide updates regarding the North-South Wing. If there are any questions, please get in touch with Greg Secor with Facilities Design & Construction at gsecor@ucdavis.edu.
June 2023 Update
Work continues to relocate teams and services from the North-South Wing due to the building not meeting California’s seismic regulations. This month, many of the floors in the North-South Wing are increasingly vacant as rooms are cleared, locked and assigned to the demolition contractor. As our teams work together to move services, patients, and employees, we wanted to share some of the history of the North-South Tower.
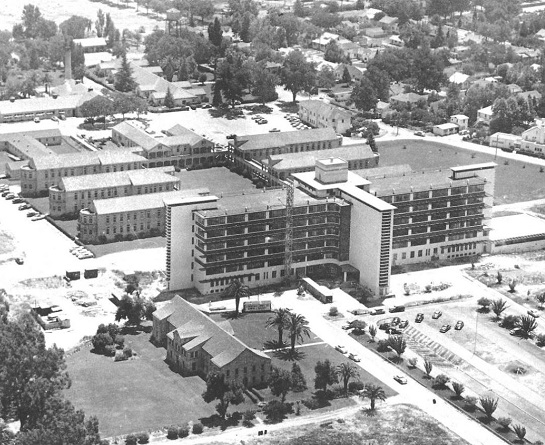
North-South Wing shortly after construction was complete, 1952. Note that the new wing was sited to fit into the existing pavilion-style hospital.
In 1948, Sacramento County authorized a $1 million expansion of the existing Sacramento County Hospital and selected George C. Sellon as its architect. He studied at the Chicago Art Institute and moved to Sacramento in 1907 to accept a position as California’s first State Architect. During his time with the state, some of his designs include the State Normal School at San Jose, the State Hospital at Agnew, the State Penitentiary at San Quentin and the Sonoma State Home. Sellon’s style was described as Streamline Moderne and Art Moderne.
Sellon’s design for the North-South Tower was an addition to the symmetrical, axial pavilion of the existing hospital. It was designed to anchor the building and serve as a modern new face for the hospital that had been built in the 1910s. Modernism was the style of the times and Sellon designed the North-South Tower with a strong horizontal emphasis, cubist forms, flat roofs, smooth surfaces with exposed concrete and very little functionless ornamentation. The new North-South Tower opened in 1951.
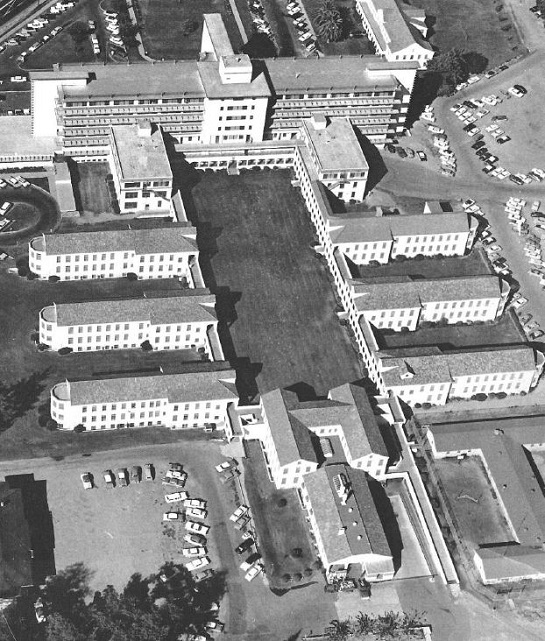
North-South Wing was still central anchor of the pavilion-style Sacramento County Hospital in 1959. The façade of the North-South Wing (east) visible in this photograph has mostly been obscured by additions in the courtyard. Also note third story additions present on perpendicular wings abutting the wing. These were added atop the existing administration building.
UC Davis Health completed a historical assessment of the building and determined that the building, while unique to the Sacramento region, does not qualify for listing as a historic place or resource with the National Register of Historical Places (NRHP) or the California Register of Historical Resources (CRHR)
A comprehensive history of the medical center and its facilities can be found here.
As we continue to move services, patients, and staff out of the North-South Tower will update impacted teams in the North-South Wing and the campus as a whole in advance of significant milestones in the weeks and months ahead. The goal is to have all services, patients, staff and equipment out of the North-South Tower by December 31, 2023. If you or your team members have questions, please contact Greg Secor, with Facilities Design & Construction, at gsecor@ucdavis.edu.
April 2023 Update
Earthquakes can happen anywhere in California and non-compliant acute care hospitals must “demolish, replace, or change to nonacute care use” by Jan. 1, 2030. This law is the driving force for construction of the California Tower, a new 14-story replacement hospital tower.
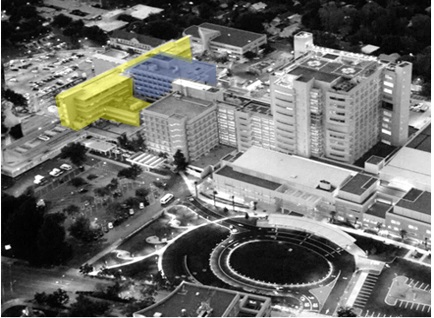
The regulation also requires vacating the existing North-South Wing, which was built in 1928 and expanded in the 1950s. The original regulation required this portion of the hospital to be vacated by Jan. 1, 2020, but an extension was granted. The Office of Statewide Health Planning and Development (OSHPD) now requires the North-South Wing to be structurally separated from other portions of the hospital and close by Jan. 1, 2025. The North-South Wing must be vacated by Dec. 31, 2023, to allow construction crews time for demolition work to empty and decouple the structure and connected utilities by Jan. 1, 2025.
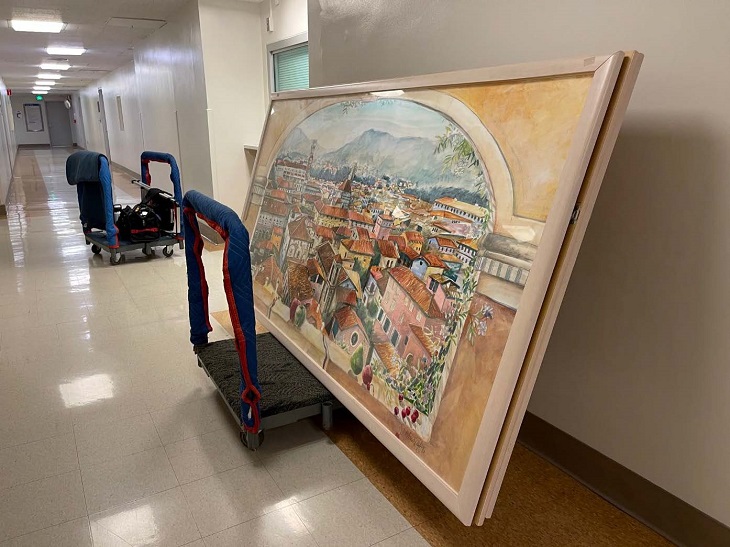
In anticipation of this date, work has begun to relocate teams and services from the North-South Wing. In April, an early part of the move effort included removal of the artwork within the building. The pieces are part of UC Davis Health’s Art Collection and will be properly stored or relocated to other buildings within the health system.
Most Physical Medicine and Rehabilitation services will transition to the new UC Davis Health Rehabilitation Hospital during this year and many other users will need storage, office and clinical space.
We will continue to update impacted teams in the North-South Wing and the campus as a whole in advance of significant milestones in the weeks and months ahead. The North-South Wing has served healthcare needs for the Sacramento region for nearly 100 years including decades of service as the emergency department for the hospital.
If you or your team members have questions, please contact: Greg Secor at gsecor@ucdavis.edu with Facilities Design & Construction.
North-South Wing Historical Photos
