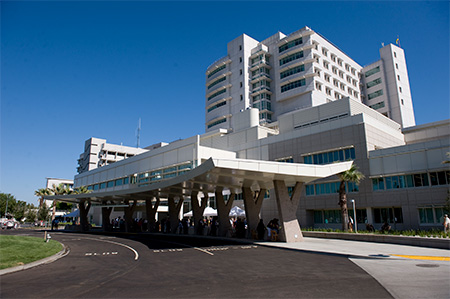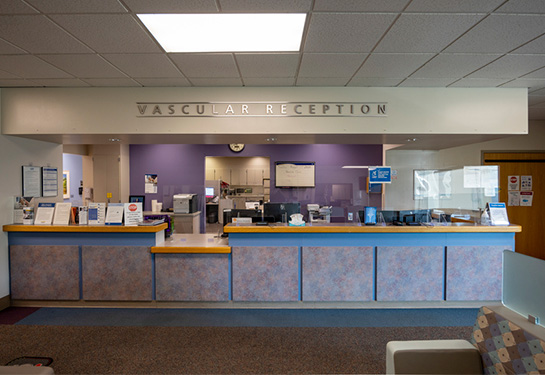Planning proceeds for move into Surgery and Emergency Pavilion
Construction of the Surgery and Emergency Services Pavilion is the largest, most complex and most far-reaching construction project ever undertaken not only by UC Davis Health System, but by UC Davis as a whole.

Following eight years of construction and more than a year of extensive planning for the transition, departments will begin moving into UC Davis Medical Center's new Surgery and Emergency Services Pavilion on Aug. 4. The moves will proceed over a period of about two months, concluding in October. The Pavilion is key to UC Davis Medical Center's ability to provide the Sacramento region with the highly specialized and state-of-the-art health expertise available from the medical center. The Pavilion is equipped with the most sophisticated patient-care and information-technology resources, making it one of the most technologically advanced hospitals in the country.
The advanced engineering, design and construction of the Pavilion will comply with stringent new state seismic safety requirements. Senate Bill 1953, passed by the state Legislature in 1994, requires all California acute-care hospitals to meet sweeping new seismic safety standards. The Pavilion additionally responds to the pressing need for more space and beds for programs currently housed in undersized, inadequate facilities.
The Sacramento and Northern California region depend upon the specialized services and expertise that are available only at UC Davis Medical Center. The demand for the medical center’s services long ago outgrew its facilities. The medical center has been operating at capacity for several years and, at times, has been forced to turn away all but the most seriously ill and injured patients. In addition, the number of operating rooms has become increasingly insufficient as a growing population requires more surgery services.
The Pavilion will contain new facilities for four of the biggest UC Davis Health System departments: the Department of Emergency Medicine, the Department of Surgery, the Department of Pathology and Laboratory Medicine, and Food and Nutrition Services. The new building includes urgently needed space for surgery, trauma, emergency and burn services.
The 472,000-square-foot Pavilion will include a new emergency room facility, new operating rooms, a surgical intensive-care unit, cardiology services, a new cafeteria, kitchen and other facilities for Food and Nutrition Services, pathology laboratory support, radiology services, and a 12-bed burn unit. The new building increases the hospital’s inventory of beds and operating rooms, and integrates new state-of-the-art technology that will help UC Davis Health System physicians deliver the most advanced care.
When completed, the Pavilion will dramatically alter the landscape at the core of the UC Davis Medical Center. The main entrance of the Pavilion, to the east of the existing tower entry and lobby, will become the new entry for the main hospital complex. The existing tower lobby entrance will be closed.
UC Davis Medical Center is a leading referral center for the most seriously injured or ill patients and the most medically complex cases in a region spanning 33 counties, encompassing more than 65,000 square miles and 6 million residents. UC Davis operates inland Northern California’s only level I trauma center, with comprehensive adult and pediatric emergency departments.



