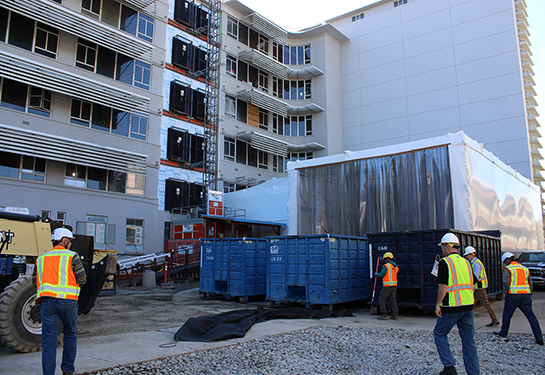The North/South Tower: From Sacramento landmark to seismic legacy
For nearly a century, the North/South Tower at UC Davis Medical Center has stood as a cornerstone of health care in Sacramento. Built in 1928 and expanded in the 1950s, the structure has seen generations of patients, medical staff and innovations. Today, in an effort to improve seismic safety at UC Davis Health, the historic building is entering its final chapter.

Built for a new era of medicine
In 1948, the county approved a $1 million expansion of the existing Sacramento County Hospital and commissioned George C. Sellon - California’s first State Architect - to design the facility. Sellon’s Modernist style for the expansion included a strong horizontal emphasis, cubist forms, flat roofs, smooth surfaces with exposed concrete and minimal functionless ornamentation. The new expansion, officially named the North/South Tower, opened in 1951.

The East Wing opened not long after, in 1964.

Why the North/South Tower must come down
One of the leading drivers behind UC Davis Health’s historic Vision 2030 capital program is improving the seismic safety of the Sacramento campus. The North/South Tower is UC Davis Health’s oldest hospital building and no longer meets California’s seismic standards for acute care hospitals. State law requires that we decouple the Tower from surrounding buildings by Jan. 1, 2025, and demolish its entirety by Jan. 1, 2030. The Tower was vacated at the end of 2023 to allow construction crews the necessary time to demo the inside of the building and decouple the structures and utilities that connect it to the rest of the hospital.
The California Tower, currently under construction, will serve as the replacement hospital tower once it opens in 2030.
The decommissioning process
A complex and meticulous process, the first phase of decommissioning the North/South Tower involved decoupling and rerouting over 2,000 mechanical, electrical, plumbing and fire protection (MEPF) lines that connected the North/South Tower to adjacent structures. Once utilities were separated, new rated assemblies were constructed between the North/South Tower and East Wing to create a two-hour, fire-rated boundary line.

Currently, crews led by FP&D’s Jared Webster are at the tail-end of the soft demolition phase - removing interior finishes, plaster, framing and fireproofing, leaving only the bare concrete and steel structure.
During soft demolition, workers uncovered hidden elements from the building’s original 1920s design, including ornate plaster detailing, terrazzo and stamped concrete flooring. These discoveries serve as reminders of the tower’s craftsmanship and its place in Sacramento’s architectural heritage.
Hard demolition is planned for 2030, which will remove the main structure after analysis and coordination with the East Tower. The extent of demolition depends on how the remaining hospital buildings are managed moving forward.
The next chapter: Building the California Tower

While the North/South Tower nears the end of its service life, UC Davis Health is simultaneously building toward the future. The California Tower, a new 14-story replacement hospital tower and five-story pavilion, is under construction to meet modern seismic standards and patient care needs. Once complete, it will ensure uninterrupted acute care service well beyond the 2030 seismic compliance deadline, carrying the North/South Tower’s mission of delivering tomorrow’s healthcare today into a new era.






