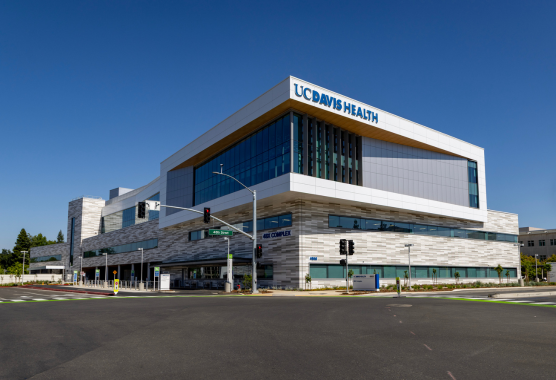48X Complex
A key piece of UC Davis Health’s strategy to achieve seismic safety compliance, additional service capacity and operational improvements.

Project Synopsis
The new outpatient surgery center, to be located at the corner of the newly remodeled intersection of 48th and X streets will be called the “48X Complex,” reflecting its location at the corner of 48th and X Streets in Sacramento.
Project Description
Expected to open for patients in July 2025, the four-story, 268,228 square foot “48X Complex” will help to address the shortage of ambulatory operating room capacity at the main hospital. This project is envisioned to support a preliminary program of 14 operating rooms, 59 pre- and post-operative recovery bays, 14 single occupant 23-hour recovery rooms, 96 clinical exam rooms, and 19 clinical treatment rooms. The building will also include public spaces, clinical support, operations space (sterilization, pharmacy, etc.) imaging space, physical therapy space as well as administration support space to facilitate patient support and education.
Please view a detailed campus planning slide of the complex here.
Key Stats
Contractor: DPR Construction
Design Firm: SmithGroup
Delivery Method: Progressive Design Build
Square Footage: 268,228
Project Cost: $589 million
Construction Start: November 2022
Estimated Completion: July 2025
