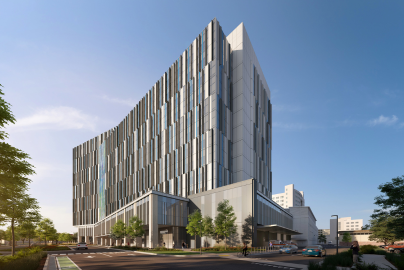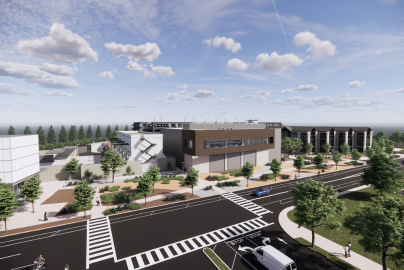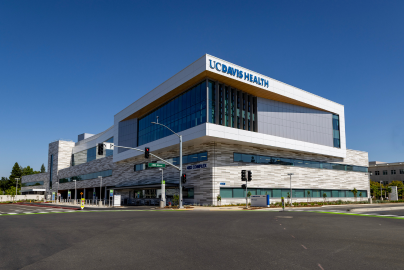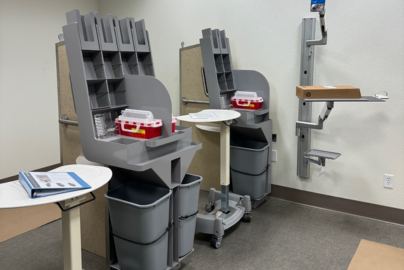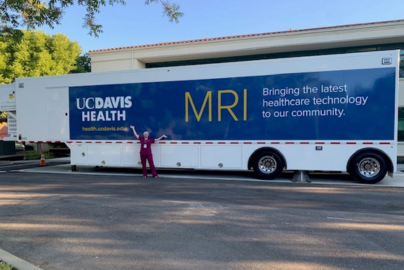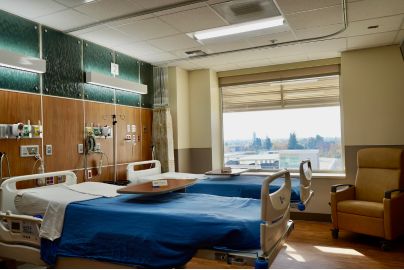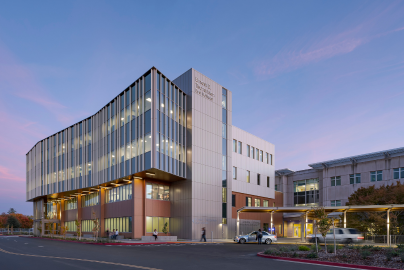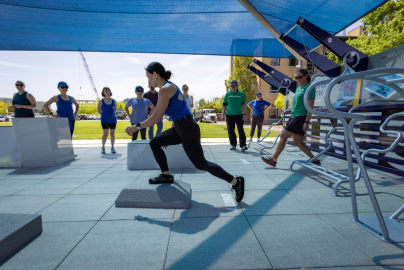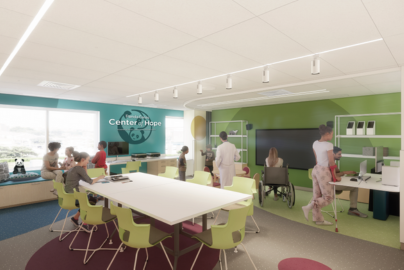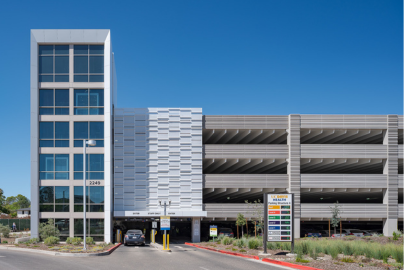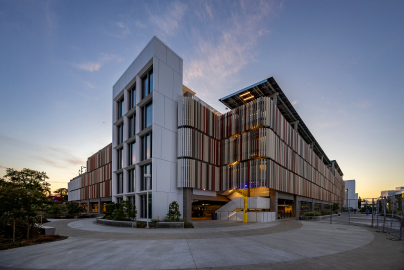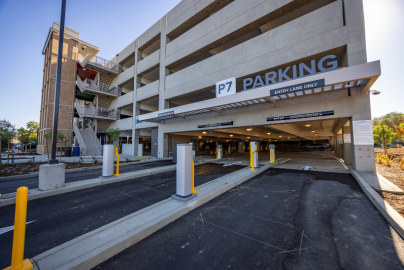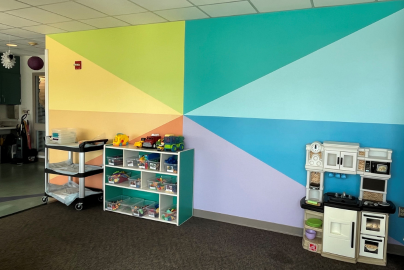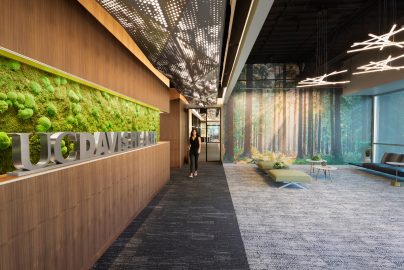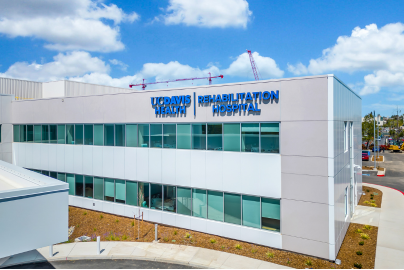Featured Projects
-
California Tower
Learn MoreThe California Tower is a key piece of UC Davis Health’s strategy to achieve seismic safety compliance, additional service capacity and operational improvements.
-
Central Utility Plant Expansion
Learn MoreThe expansion and modernization of the CUP will reduce UC Davis
Health’s emissions by 60%. -
SESP OR and PACU Modernization
Learn MoreA multi-phased implementation project that addresses end of life equipment, infrastructure and programmatic improvements.
-
48X Complex
Learn MoreThe four-story, 268,228-square-foot “48X Complex” addresses the shortage of ambulatory operating room capacity at the main hospital.
-
Davis Clinic Mobile MRI Installation
Learn MoreThis mobile MRI and Imaging Suite supports patients seeking care within Davis and nearby communities.
-
East 7
Learn MoreThis project opened a new neurospecialties and epilepsy monitoring unit to support diagnosing, treating and researching brain conditions.
-
Ernest E. Tschannen Eye Institute
Learn MoreThe project includes a new four-story, 56,915-square-foot structure for outpatient services and renovation of 16,760 square feet of existing clinical space in the Ambulatory Care Center.
-
Fitness Court
Learn MoreA free and publicly available outdoor gym for staff, academics, students and visitors.
-
Learn More
A multi-phased implementation project that addresses end of life equipment, infrastructure and programmatic improvements.
-
Folsom Medical Care Clinic
Learn MoreThe UC Davis owned and operated facility will allow consolidation from three existing leased Folsom clinics and add Imaging and Infusion services for the Folsom community.
-
Panda Cares Center of Hope
Learn MoreA new activity room for Child Life Services funded by the Panda Cares Foundation.
-
Parking Structure 5
Learn MoreLocated adjacent to the Cancer Center, Parking Structure 4 and the Imaging Research Center.
-
Pediatric Spaces Refresh
Learn MoreFeaturing a colorful new color palette inspired by the Children's Surgery Center.
-
Real Estate Leased Projects
Learn MoreA list of completed leased projects by the Real Estate Development and Management team.

