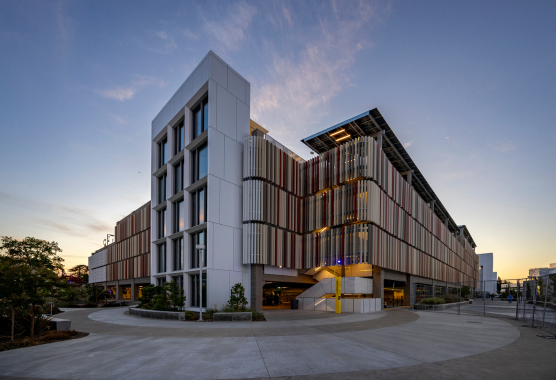Parking Structure 5
Located adjacent to the Cancer Center, Parking Structure 4 and the Imaging Research Center.

Project Synopsis
Parking Structure 5 is six-level parking structure located in the northeastern quadrant of the Sacramento Campus, built over the existing Parking Lot 18 and directly adjacent to the Cancer Center, Parking Structure 4 and the Imaging Research Center. It will provide construction staff parking supporting the construction of the Replacement Hospital Tower (RHT) project through 2030 and will be open to campus staff and patients at the completion of the RHT project.
Project Description
Parking Structure 5 provides 957 parking stalls with over 90 electric vehicle charging stalls. Due to its location in highly trafficked area of the campus, the entry of the structure is subterranean allowing for pedestrian and emergency vehicle traffic to continue east and west, connecting Parking Structure 4 to the Cancer Center, and eventually the RHT. The structure also features attached offices, a bicycle enclosure, elevated landscaping and photovoltaic panels.
Key Stats
Contractor: Clark Pacific
Design Firm: Dreyfus + Blackford
CM: Cambridge CM
Delivery Method: Design Build
Square Footage: 317,000
Project Cost: $58,900,000
Construction Start: April 2022
Estimated Completion: 2030. But currently open for contractor parking.
