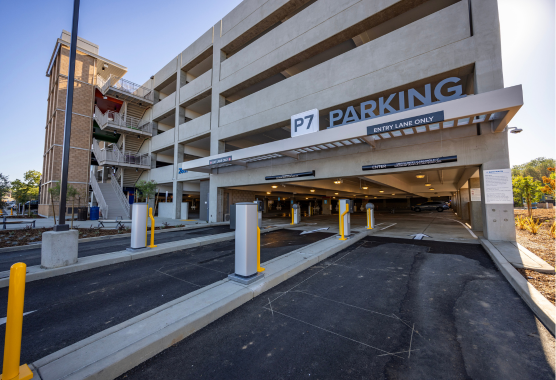Parking Structure 7
Located adjacent to the M.I.N.D. Institute and Kiwanis Family House.

Project Synopsis
Parking Structure 7 is five-level parking structure located at the southeast end of the Sacramento Campus, built over the existing Parking Lot 25 and directly adjacent to the M.I.N.D. Institute and Kiwanis Family House. Parking Structure 7 is dedicated to staff parking, supporting the continuing growth of the Sacramento Campus.
Project Description
Parking Structure 7 provides 1,257 parking stalls with 64 electric vehicle charging stalls and features photovoltaic panels, landscaped avenue to 50th Street, bicycle enclosure and a large curbside shuttle stop at 50th St.
Key Stats
Contractor: McCarthy Building Companies, Inc.
Design Firm: Choate Parking Consultants
CM: Cambridge CM
Delivery Method: Design Build
Square Footage: 380,590
Project Cost: $66 million
Construction Start: May 2024
Estimated Completion: September 2025
