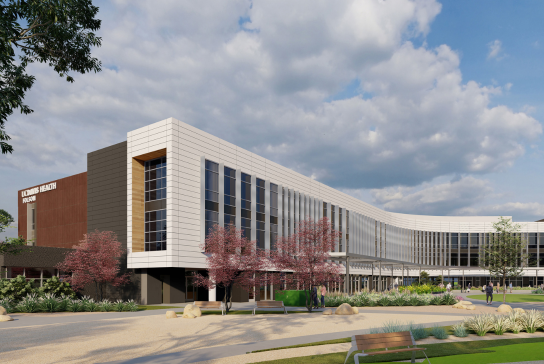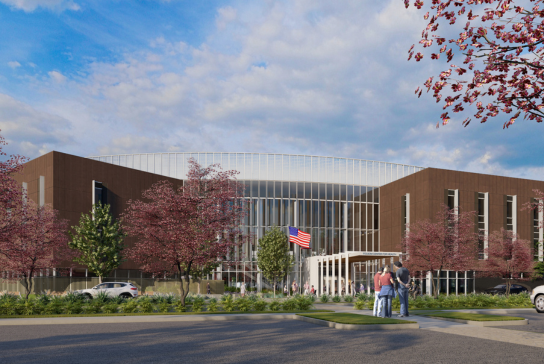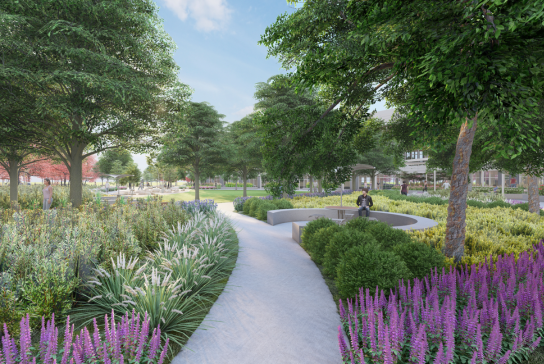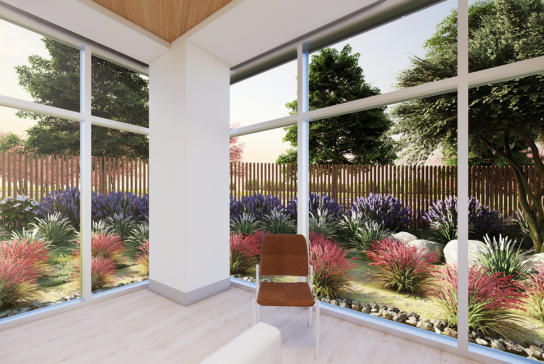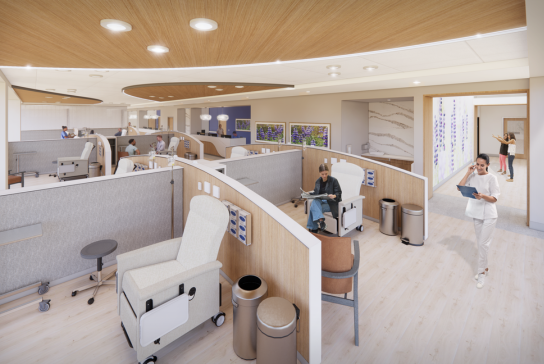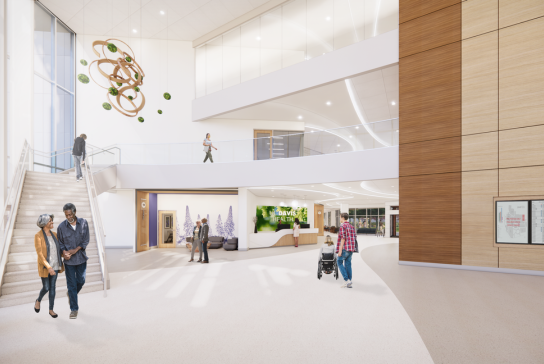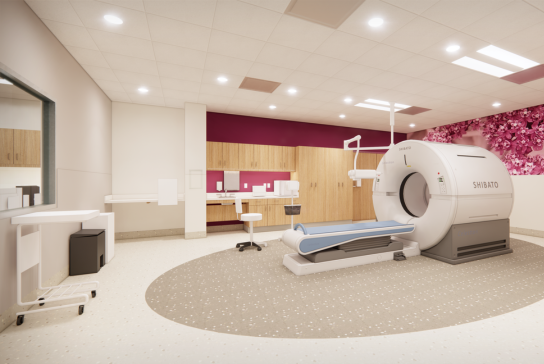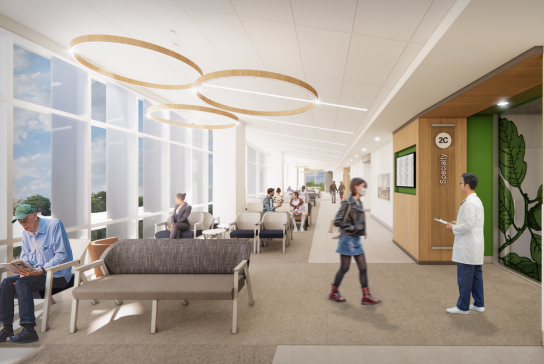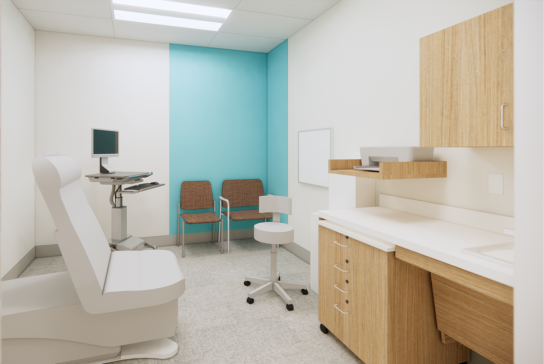Folsom Medical Care Clinic
Opening for patients Sept. 2 2025, the three-story, 114,000-square-foot Folsom Medical Care Clinic will increase access to high-quality care for Folsom community members. As the first phase of the Folsom Center for Health Master Plan, the UC Davis owned and operated clinic will allow consolidation from three existing leased Folsom clinics and add Imaging and Infusion services for the Folsom community. Services include Primary Care (Family Medicine, Internal Medicine, Pediatrics), Specialty Care (Cardiology, General surgery, Gynecology, Hematology and Oncology, Nephrology, Neurology, Obstetrics, Ophthalmology, Optometry and Optical Shop, Orthopedics, Otolaryngology, Rheumatology, Sports Medicine, Vascular Medicine), Diagnostic Imaging (Mammography, Ultrasound, X-ray, Bone Density/DEXA, MRI, CT, PET), Infusion and Lab.
Square Footage: 114,000
Project Cost: $171 million
First Patient: Sept. 2, 2025
All the building artwork is inspired by the local biophilia and flora from the Folsom Foothills.
The Central Green will include a large canopy and trees for shade, pollinator gardens with native plants and flowers, benches for respite and several picnic tables for patients and staff to enjoy time outside. There will also be a semi-public children’s play area.
This is the first UC Davis Health Medical Care Clinic design which has been based on an innovative clinical module and will be the model for future UC Davis Health medical office clinic spaces.
The Folsom Medical Care Center will be the one of the first 10 SITES projects completed in California and the 1st SITES project completed in the Sacramento Region. The Sustainable Sites Initiative (SITES) provides a comprehensive framework for designing and managing land to protect, restore and enhance ecosystem services.
Primary Care
- Family medicine
- Internal medicine
- Pediatrics
Specialty Care
- Cardiology
- General surgery
- Gynecology
- Hematology and oncology
- Nephrology
- Neurology
- Obstetrics
- Ophthalmology, optometry and optical shop (eye services)
- Orthopedics
- Otolaryngology (ear, nose and throat)
- Rheumatology
- Sports medicine
- Vascular medicine
Diagnostic imaging
- Mammography
- Ultrasound
- X-ray
- Bone Density/DEXA
- MRI
- CT
- PET
Infusion services
- Cancer treatments
Lab services
- Blood draw
Take a Look
The Medical Care Clinic is the first development in the larger Folsom Center for Health. Learn more about the Center by watching the video below or view the following renderings of the Medical Care Clinic.
New Folsom Center for Health Coming to UC Davis Health
