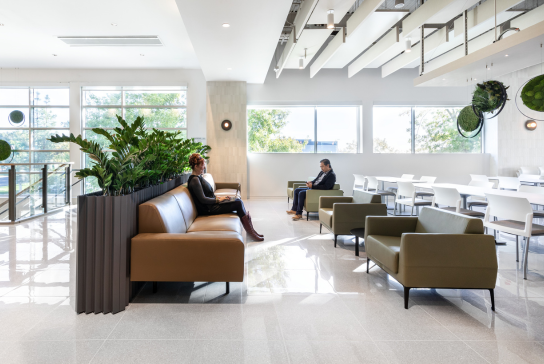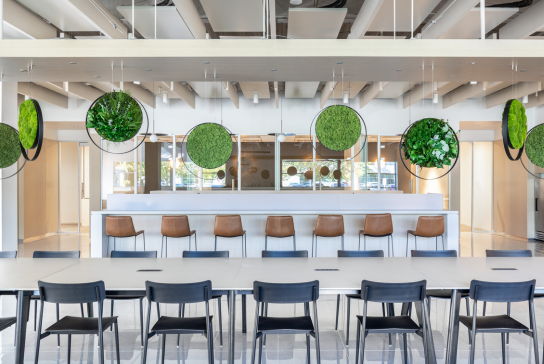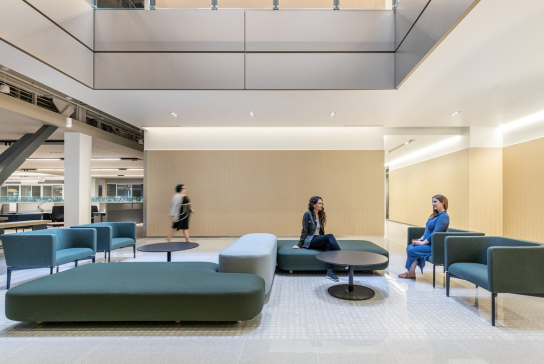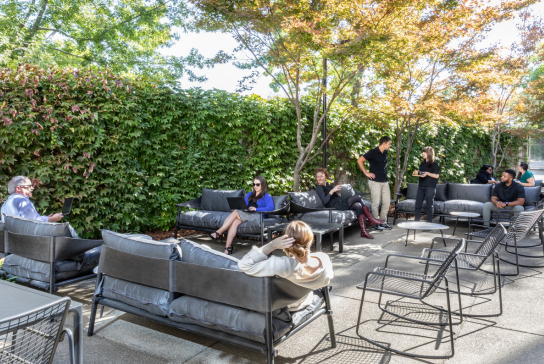Health Administration Services
A centralized health administration hub in Rancho Cordova.
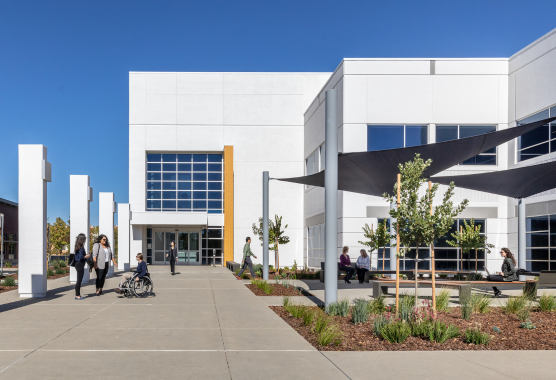
Project Synopsis
The Health Administration Services building (HAS) centralized major UC Davis Health administrative departments, including Purchasing, Revenue, HR, Financial and Accounting Services, Government Reimbursement and IT.
Project Description
The HAS building is a 198,000-square-foot tenant improvement of an existing space. Through design, we were able to incorporate our “Office of the Future” plan, which is a master plan to guide office design and development for UC Davis Health moving forward. It includes lots of open and collaboration spaces. This project helped the health system achieve many different goals, from collocating departments that were spread out between multiple sites, to helping with lease regression by getting us out of old outdated spaces with high market rents, as well as decanting valuable space at the med center. This project was also guided by the UC’s sustainability policy, and through creative design and the utilization of radiant heating and cooling throughout the building, we were able to achieve LEED Gold on this project. The HAS building helped UC Davis Health round out the establishment of an administration campus in Rancho Cordova, being across the street from the Patient Contact Center and our Rancho Cordova clinic, along with many other amenities in the area, this site will be a leader in employee recruitment and retention.
Key Stats
Contractor: XL Construction
Developer: Transpacific Development Company
Design Firm: Stantec
CM: McCarthy
Delivery Method: Design Build
Square Footage: 194,000
Project Cost: $68.9 million
Construction Start: January 2020
Completion: October 2022
