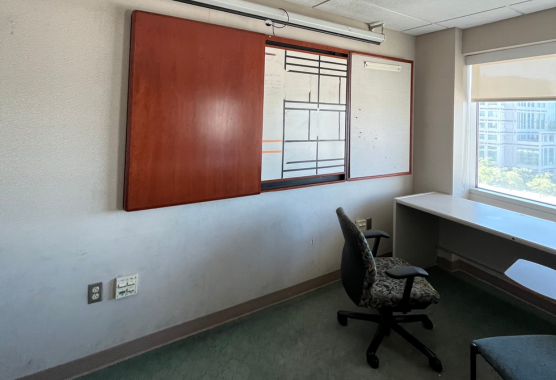Main Hospital Pediatric Rehab Program
The newly refreshed rooms will house the Pediatric Rehab Program from the North/South Wing.

Project Synopsis
This is an interior refresh project of six rooms: rooms 7702, 7704, 7705, 7712 and 7714 in the Davis Tower and flooring in room 14704. The newly refreshed rooms will house the Pediatric Rehab Program from Building 01434 in the North/South Wing which is slated for decommissioning and requires vacating existing space by December 2023.
Project Description
The scope of work is primarily a finish refresh, including new flooring, paint and ceiling tiles. There will also be air balance work and the addition and relocation of power and data for new gym equipment and workstations. Rooms 7712 and 7714 will have the demising wall removed to create a single room as a Pediatric Residence workroom. Room 14704 will include new luxury vinyl plank flooring and base.
Key Stats
Contractor: Streamline
CM: JKM
Delivery Method: Design-Bid-Build
Square Footage: 2,256
Project Cost: $366,183
Construction Start: July 2023
Estimated Completion: November 2023
