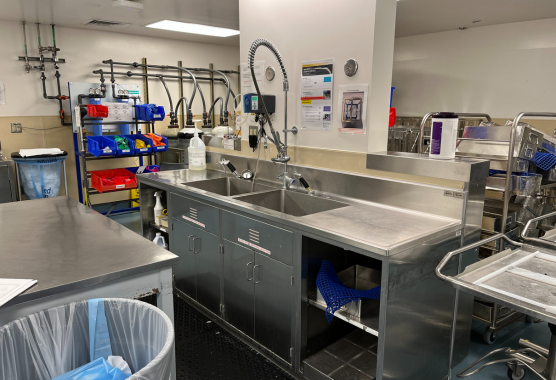Perioperative Convert Vendor Room
Central processing to remove existing 2-bay sinks and create a manager work room.

Project Synopsis
This project for central processing removes existing 2-bay sinks and creates a manager work room.
Project Description
This is an HCAI project. Three sinks will be replaced with new 3-bay, height adjustable sinks to improve ergonomics, workflow and meet current standards. An existing equipment storage room will be modified to accommodate four new ergonomic workstations for staff and department managers. This will include new systems furniture and storage cabinets.
Key Stats
Design Firm: M+A Architecture
Delivery Method: Design-Bid-Build
Project Cost: $354,000
Construction Start: November 2023
Estimated Completion: February 2024
