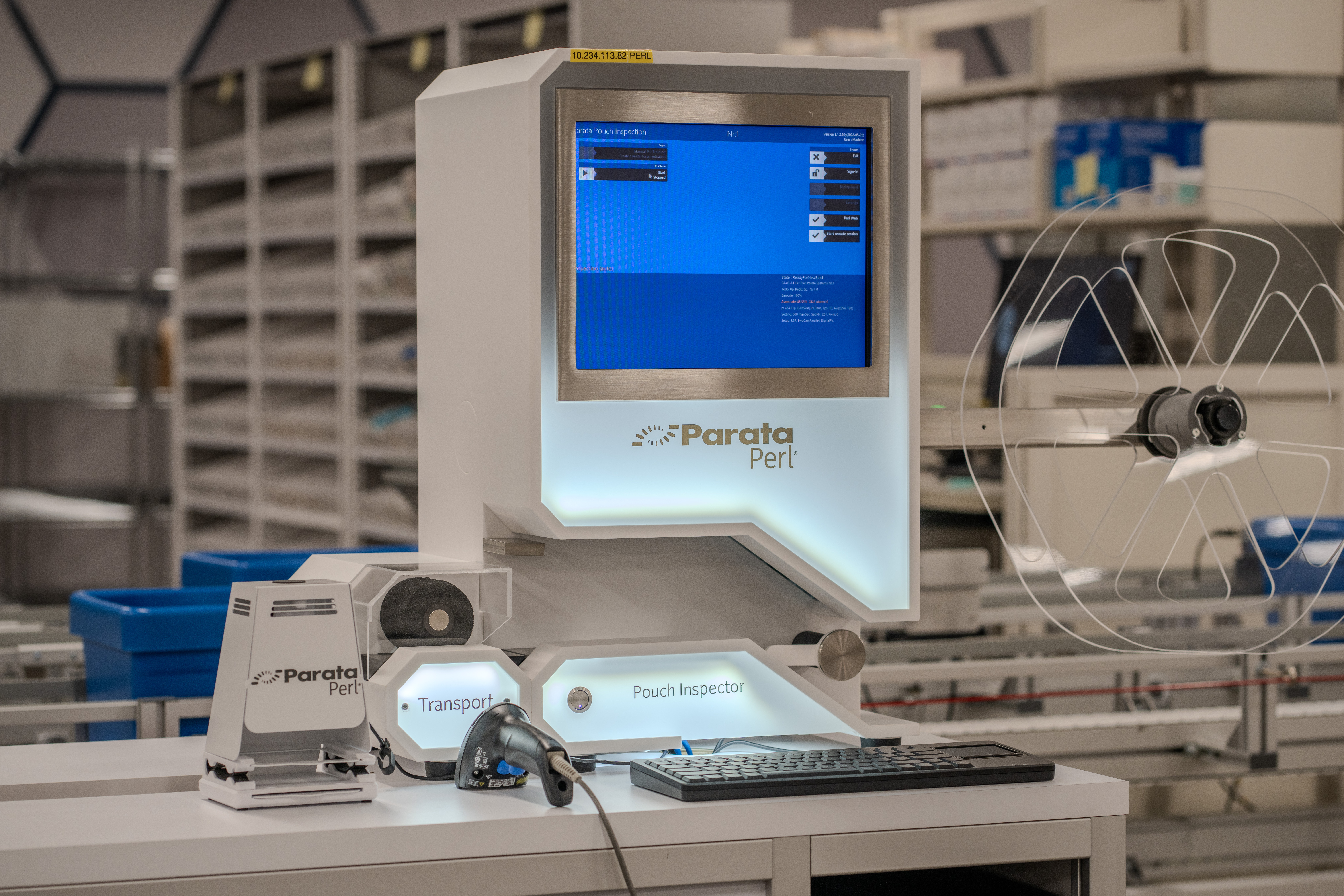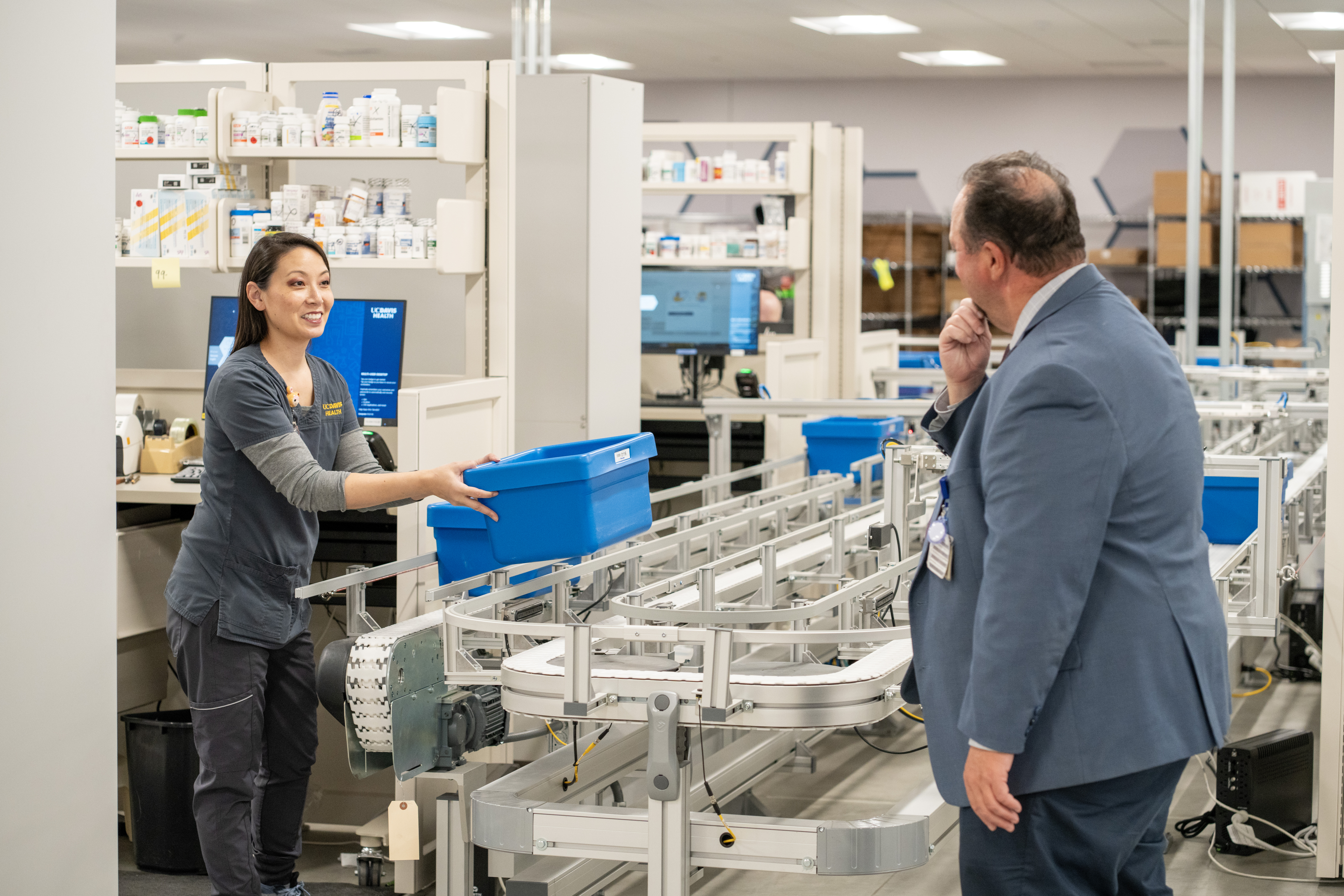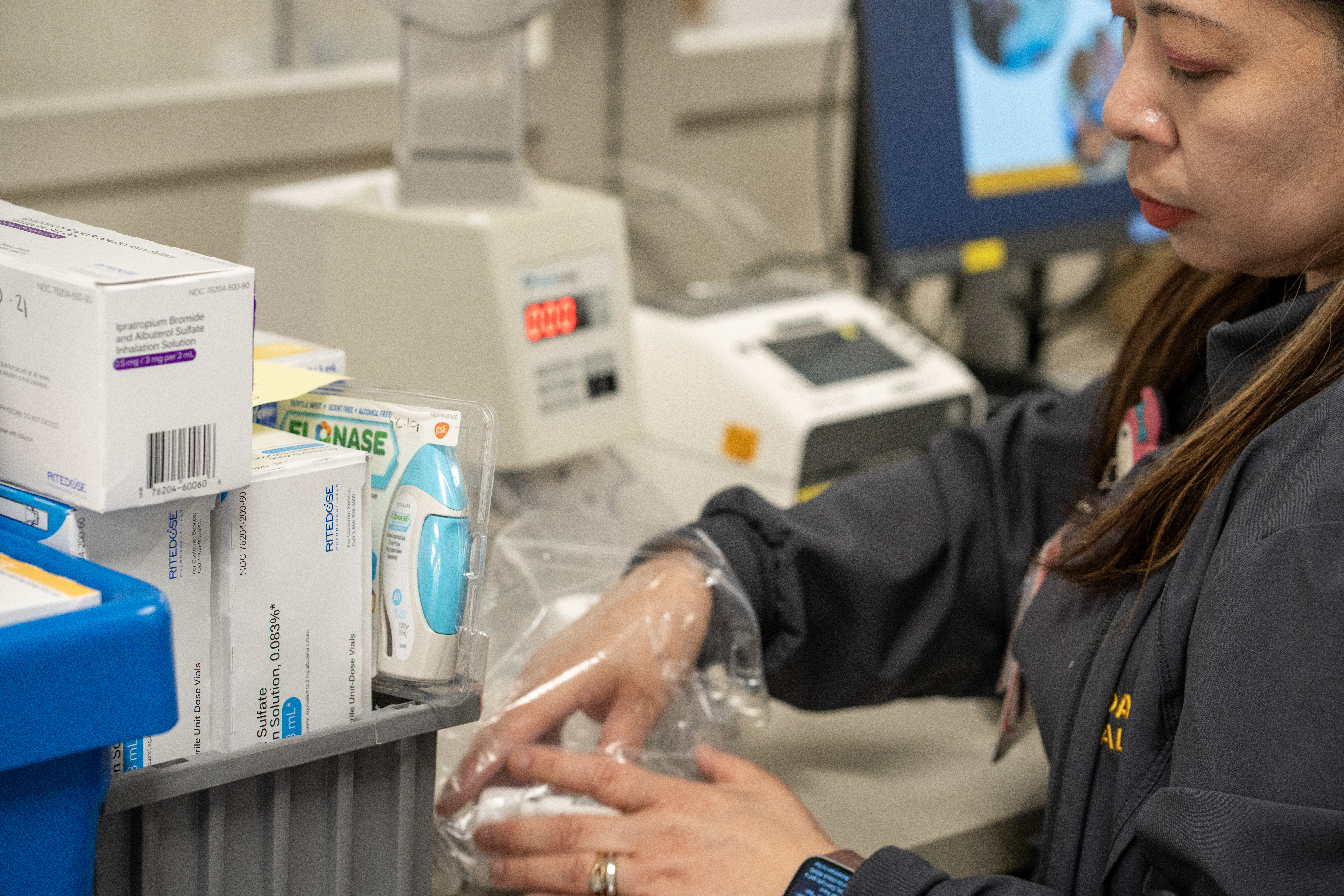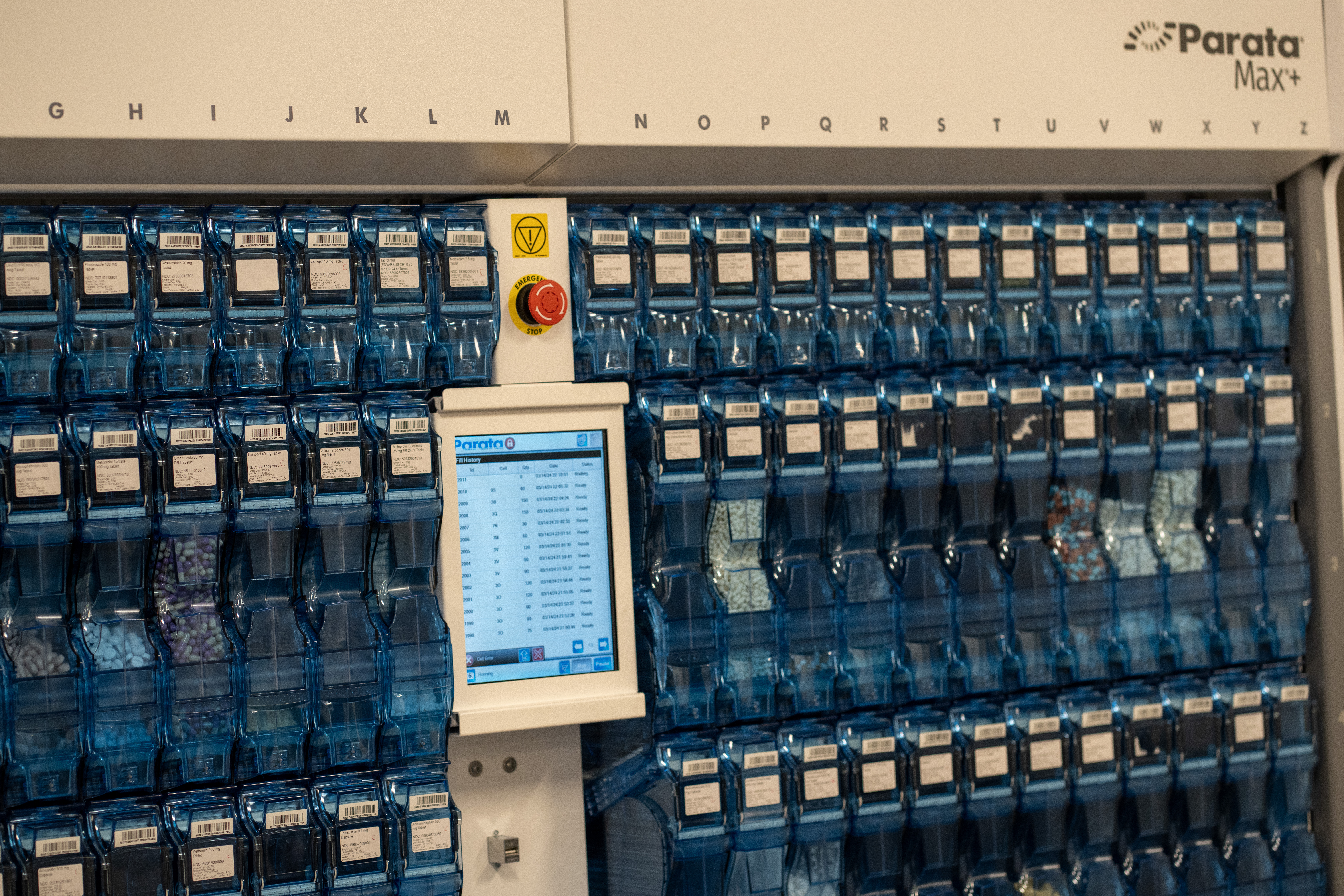Pharmacy Shared Services Center
This facility transforms how UC Davis Health manages the production, inventory, distribution and security of its pharmaceuticals.
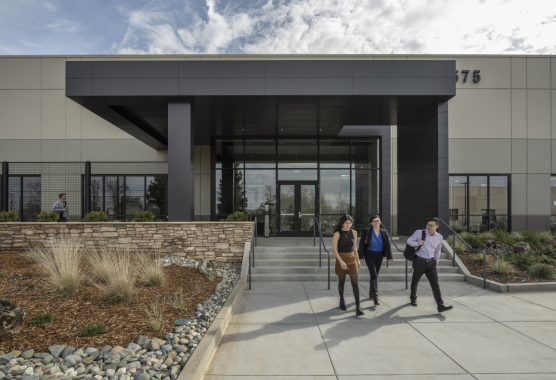
Project Synopsis
This build-to-suit leased space is located in a nearby business park just a few minutes away from the UC Davis Medical Center. It is outfitted with state-of-the-art medication inventory and distribution equipment which will ensure the optimization of pharmaceuticals used for inpatient and outpatient care.
Project Description
The UC Davis Health Pharmacy Shared Service Center & Office Space is a new one-story, approximately 80,425 square foot building. UC Davis Health Pharmacy Services is responsible for the procurement, control and distribution of medication throughout the UC Davis Health. The shared service center is a world-class facility that supports the patients and their families at the University of California. Patients are not just located in the immediate region, but all across the nation, and the shared service center supports these patients in all 50 states. The pharmacy services guide, monitor and assure the quality of medication use under the auspices of the UC Davis Health Pharmacy and Therapeutics Committee. The Department of Pharmacy Shared Services maintains an adequate medication supply; prepare, label and dispense medications (IV and non-IV), parenteral solutions; participate in orientations and in-services education programs; provides patient and family education; reviews and evaluate orders and prescriptions for appropriateness; supervises all drug storage and preparation areas within the pharmacy and throughout the hospital and clinics; and provides professional education training for Pharm.D. students and postgraduate Pharmacy Residents; and, pursuant to protocols developed with medical staff manage patient drug therapy for all inpatient and outpatient care for UC Davis Health.
Key Stats
Contractor: Jackson Construction
Developer: Jackson Properties
Design Firm: DGA
CM: McCarthy Building Companies, Inc.
Delivery Method: Design Build
Square Footage: 80,425
Project Cost: $46 million
Construction Start: June 2022
Completion: February 2024
