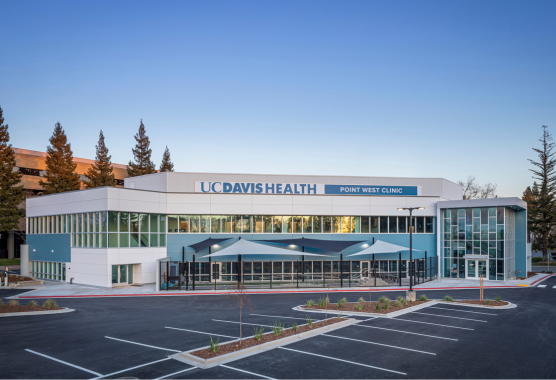
Project Synopsis
This clinic location offers a combination of personalized care and medical expertise, including specialty care and integrative primary and specialty care. It includes state-of-the-art equipment, large treatment areas, a pediatric gym and an occupational therapy training apartment.
Project Description
The Point West Clinic is a two-story building with 30,001 square feet of space and a “B” occupancy. The first floor is 15,466 square feet and has a Physical Therapy Department with Exam Rooms and Pediatric Care. The second floor is 14,535 square feet and has the Family Medicine, Integrative Medicine, Orthopedics: Hand & Total Joint, Pain Management & Rehabilitation, Plastic Surgery: Hand, Urology and X-Ray Department.
Key Stats
Contractor: S+B James Construction California, Inc.
Developer: Ridge Capital
Design Firm: Bolder Architect
CM: McCarthy Building Companies, Inc.
Delivery Method: Design Assist FGMP
Square Footage: 30,001
Construction Start: January 2020
Completion: November 2020
