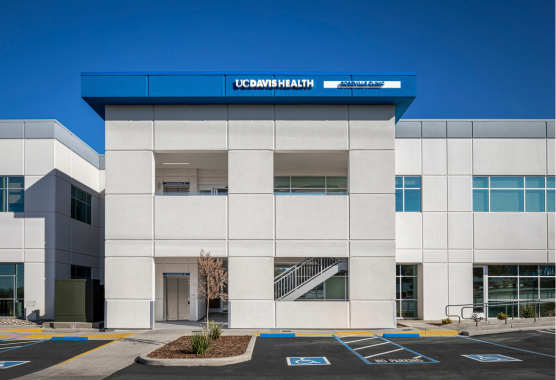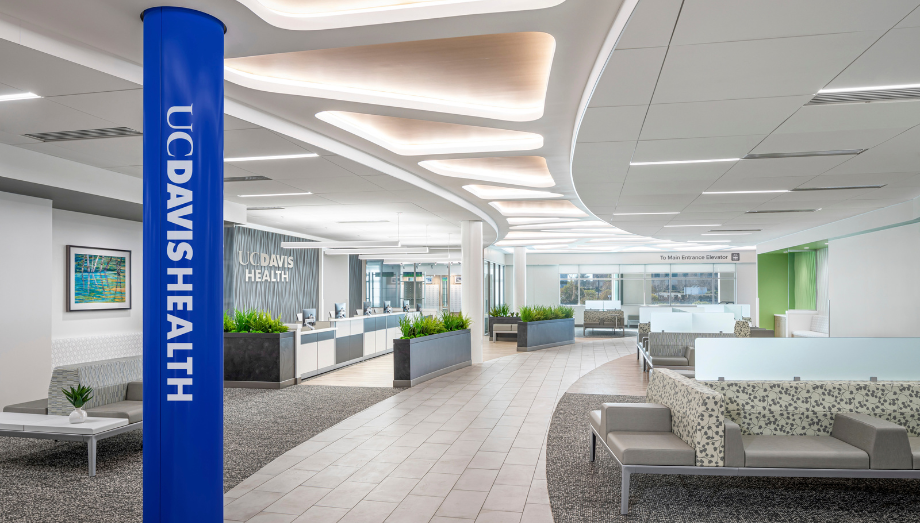Roseville Clinic
Full remodel of a 50-thousand-square-foot office space located at 1620 E. Roseville Parkway.

Project Synopsis
A new clinic to replace an existing old aging clinic in Roseville.
Project Description
This was a full remodel of a 50-thousand-square-foot office space at 1620 E. Roseville Parkway. This site was located on the second floor of an office building and required the addition of a new UC Davis Health entrance and elevator, in addition to a complete renovation of the space. The existing Roseville clinic was aged, and UC Davis Health had outgrown its current location. The new clinic consisted of multiple service lines, from Family Practice, Internal Medicine and Pediatrics to specialty services including Ophthalmology, OBGYN, Dermatology, Cardiology, a lab and Radiology services.
Key Stats
Contractor: Flint Builders
Developer: Anchor Health Properties
Design Firm: Boulder Associates
CM: McCarthy Building Companies, Inc.
Delivery Method: Design Build
Square Footage: 49,000
Project Cost: $42 million
Construction Start: January 2018
Completion: October 2020


