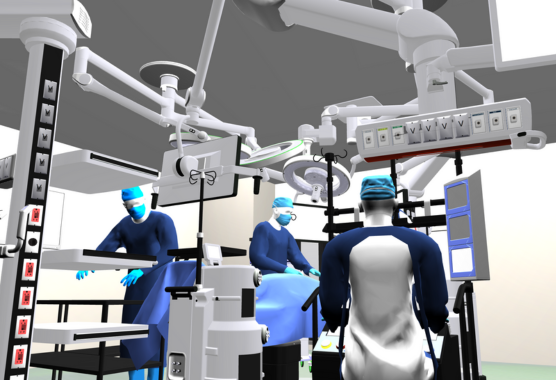SESP OR and PACU Modernization
A multi-phased implementation project that addresses end-of-life equipment, infrastructure and programmatic improvements.

Project Description
A multi-phased implementation project that addresses end-of-life equipment, infrastructure and programmatic improvements for Operating Rooms and the PreOp and PACU (post-anesthesia care unit) spaces. The project will update and renovate all (24) end-of-life operating rooms, replacing OR light and monitor booms, equipment and audiovisual technology. Two of the Operating Rooms will require a conversion to Cardiovascular Operating Rooms (CVORs) with a shared Perfusion Room. Two Operating Rooms will be converted to Flexible Operating Rooms. One Operating Room will be converted into a new Hybrid O.R., replacing the existing Hybrid O.R. The project will also construct a new technology room to support the upgrade of the audiovisual infrastructure. The PreOp and PACU scope of the project includes head-wall and nurse station replacement at PACU, as well as remodel of the surgical waiting room, which is currently shared with ICU patients. The project addresses PO&M building systems in need of replacement, as well as IT cabling replacement.
Key Stats
Contractor: Swinerton
CM: Rudolph & Sletten
Design Firm: Taylor Design
Delivery Method: Progressive Design Build
Square Footage: 80,310
Project Cost: $107.3 million
Construction Start: January 2025
Estimated Completion: December 2028
