Typical Office Layouts
UC Davis Health has multiple typical office layout options available. Additional storage and/ or modifications to layouts maybe an option on a case-by-case basis.
Private Office 1A
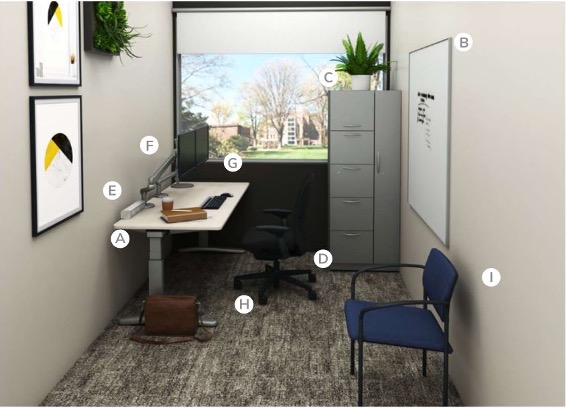
Each office includes the following items. Please note any additional storage may be added on an individual case-by-case basis. Note: Artwork and plants not included.
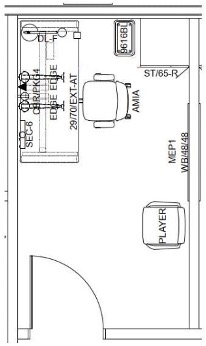 |
A. Extended Height Adjustable Desk with Cable Brackets |
Private Office 1B
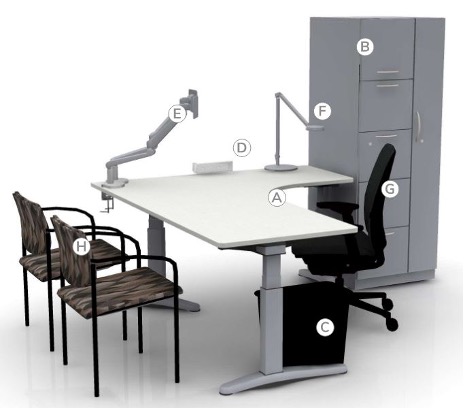
Each office includes the following items. Please note any additional storage may be added on an individual case-by-case basis.
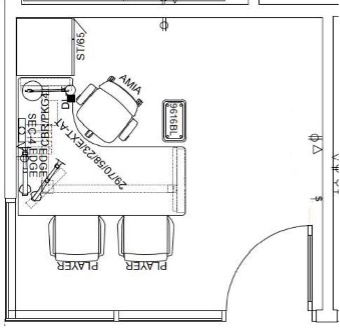 |
A. 90-degree Height Adjustable Desk with Cable Brackets |
Private Office 1C
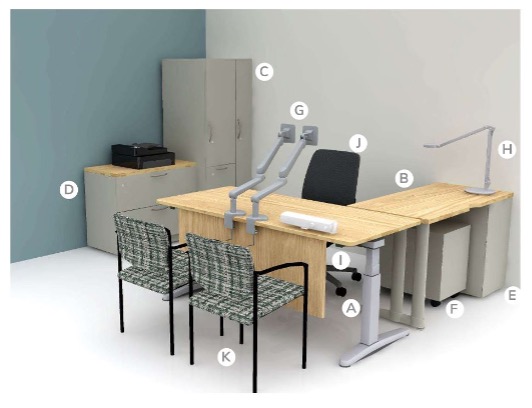
Each office includes the following items. Please note any additional storage may be added on an individual case-by-case basis. Note: Artwork and plants not included.
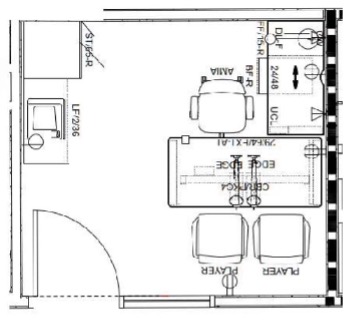 |
A. Height Adjustable Desk with Cable Brackets and Modesty Panel |
Private Office 2A (Executive)
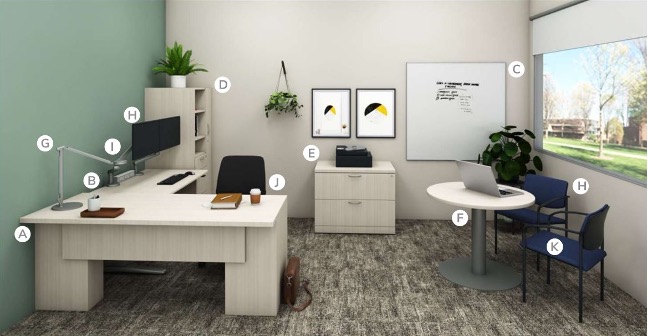
Each office includes the following items. Please note any additional storage may be added on an individual case-by-case basis. Note: Artwork and plants not included.
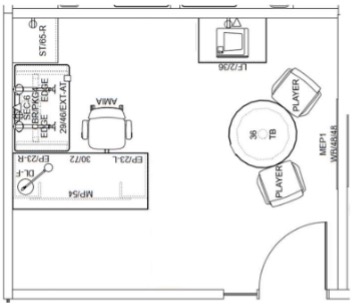 |
A. Desk Worksurface with J-leg plinth-base and modesty panel |
Private Office 2B (Executive)
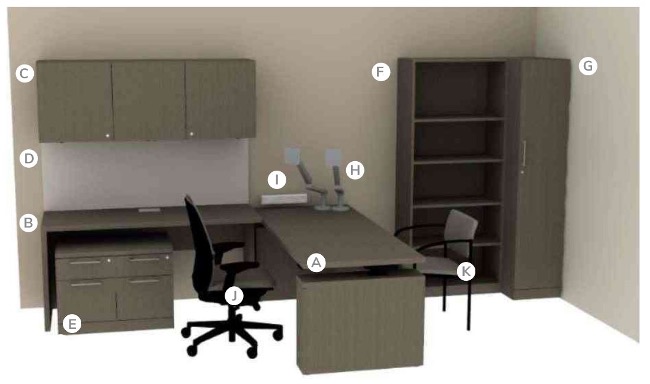
Each office includes the following items. Please note any additional storage may be added on an individual case-by-case basis. Note: Artwork and plants not included.
 |
A. Height Adjustable Desk Worksurface with Leg Shroud & Modesty Panel |
Shared Office 1
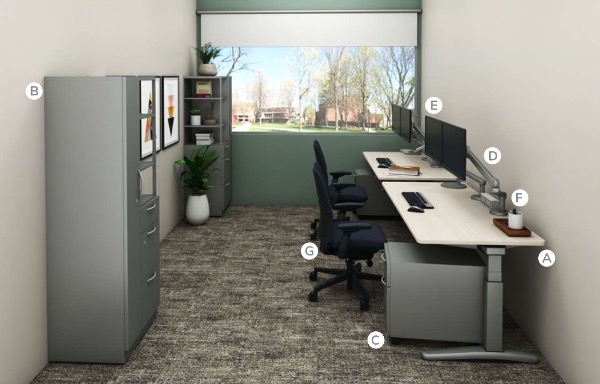
Each office includes the following items. Please note any additional storage may be added on an individual case-by-case basis. Note: Artwork and plants not included.
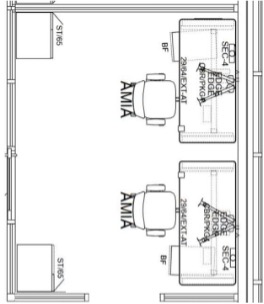 |
A. Height Adjustable Desk with Cable Bracket |
