48X Complex
To serve our growing population, the major outpatient surgery center known as the 48X Complex opened July 1, 2025. Named for its location at 48th and X streets, the four-story, 270,000-square-foot complex supports a preliminary program of 14 operating rooms, two procedure rooms, 59 recovery bays, 14 single-occupant extended stay recovery rooms, 96 clinical exam rooms, 19 clinical treatment rooms and 100,000 square feet of surgical specialty clinics. By adding space for clinics and technology, 48X Complex helps to reduce wait times for elective procedures and expand surgical services and therapies.
Square Footage: 265,000
Project Cost: $589 million
First Patient: July 1, 2025
Building footprint is nearly 500 feet long and greater than the length of a football field.
Operating rooms are designed to enable robotic technology.
Complex will include multiple hyperbaric chambers for wound care and other medical conditions.
MRI suite will enable laser-guided procedures.
Theme of the building is inspired by the Sacramento River and surrounding environment.
Surgeries
Procedures
Specialty Care
- Interventional Radiology
- Retail Pharmacy
- Labs, including Phlebotomy/Blood Draw
- Diagnostic Imaging
- Other Specialty Care Clinics
Take a Look
Watch a virtual tour video of the Complex or view the renderings below.
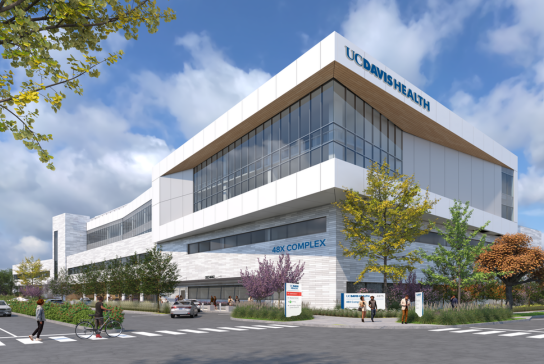
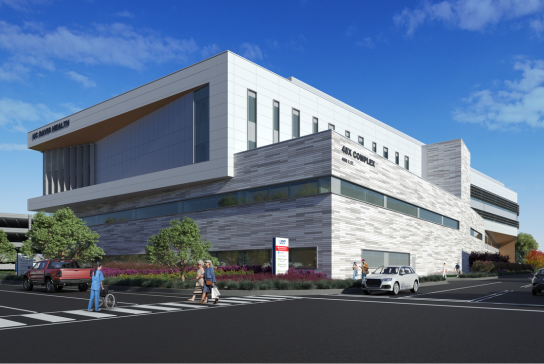
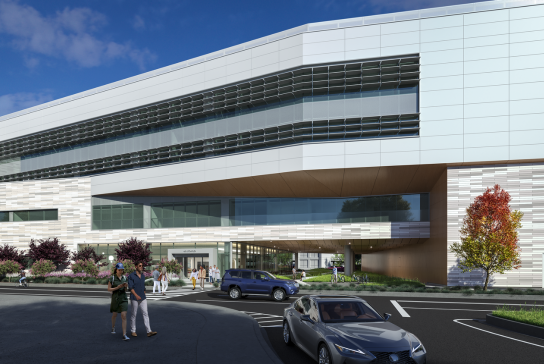
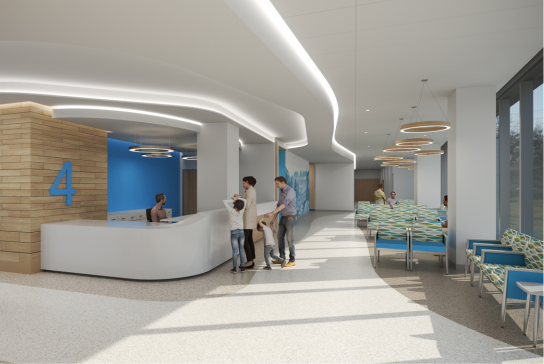
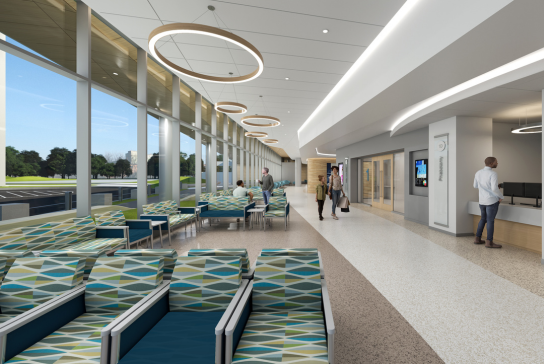
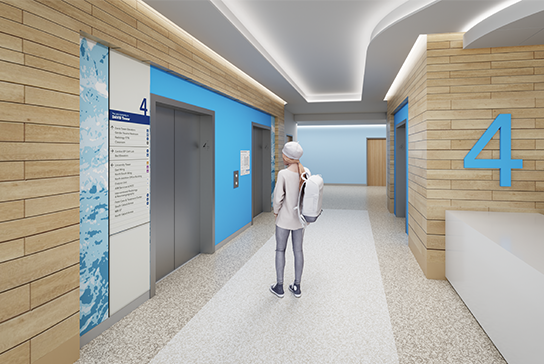
In the News
Careers
With the opening of the 48X Complex, UC Davis Health has a variety of openings throughout multiple departments. In addition to clinical roles, UC Davis Health is hiring non-clinical positions in fields such as administration, finance, food services, custodial and more.
Please check out the 48X Complex employment opportunities website for more info.
Construction
Keep up-to-date with the building's development.
