UC Davis Health on track to open 1 million square feet in 2025
March 13, 2025
Dear Colleagues,
2025 marks a historical year for UC Davis Health, as we are set to open 1 million square feet of new development, the most ever in our history. This unparalleled construction program will create hundreds more jobs, modernize and replace aging facilities, attract new research partners, and allow us to better meet our patients' needs in the future. As we prepare to open these buildings to patients in the spring, summer, and fall, here is a look ahead at what this transformative expansion will look like.
Aggie Square (Opening 730,000 square feet in May 2025)
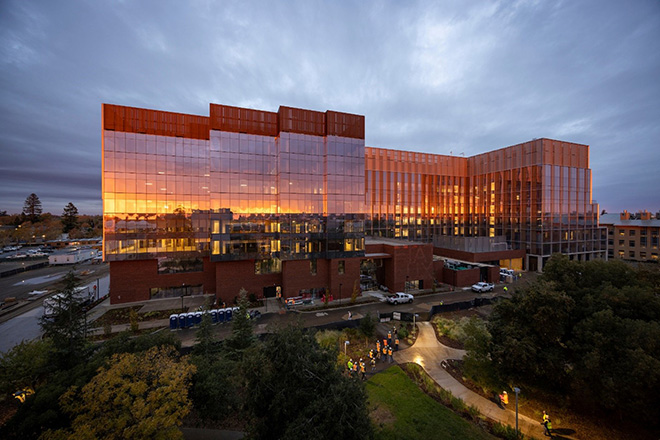
Aggie Square, UC Davis’s innovation district on Stockton Boulevard between 2nd and 3rd Avenues, is nearing a major milestone. In February, university staff began moving into 300 Aggie Square, the new classroom and office building. Undergraduate students enrolled in Critical Medical Humanities as a part of the Quarter at Aggie Square program will start attending classes in the 300 building beginning in late March. Faculty and staff will continue moving into 200 Aggie Square, the lab building, through March and April, leading up to the Aggie Square grand opening on May 2, 2025.
Construction on 400 Aggie Square, a three-story lab facility and future home of the UC Davis School of Veterinary Medicine’s Veterinary Genetics Lab, is underway, with move-in planned for early 2026. Meanwhile, ANOVA Aggie Square, a mixed-use residential building, will start welcoming its first residents in late spring and early summer. Leasing priority is for UC Davis affiliates, including medical and nursing students, residents, fellows, staff and faculty.
For more information or to sign up for the Aggie Square newsletter for monthly updates, visit the Aggie Square website.
C Street Clinic (Opening 15,000 square feet in May 2025)
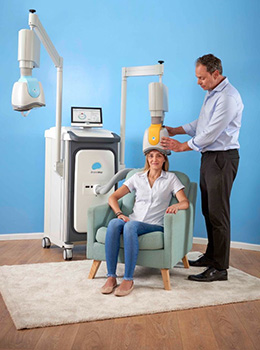
A Transcranial Magnetic Stimulation (TMS) machine in use.
The C Street Clinic, located at The Cannery Business Park in East Sacramento at 33rd and C Street, will open for patients on May 15, 2025. The new suite will include three main functions: Acute Infection Management Services (AIMS), Advanced Psychiatric Therapeutics (APT) and Pharmacy.
- AIMS, which is relocating from the Cancer Center, will include 12 semi-private infusion bays and two private infusion rooms, all focused on improving the patient experience and creating a spa-like feel.
- APT will deliver cutting-edge treatment for patients suffering from treatment-resistant depression, including esketamine therapy and Transcranial Magnetic Stimulation.
- The compounding pharmacy will service infusion and APT and receive its materials from the recently completed Pharmacy Shared Services.
The new construction will add 15,000 square feet of leased space to the existing Cannery location, which houses seven other suites, including Plastics, Dermatology, Spine Center, Foot and Ankle, Hematology and Sports Medicine. The Clinic is entering the activation and licensing stage to prepare for its ribbon cutting on May 8, 2025.
48X Complex (Opening 268,000 square feet in July 2025)
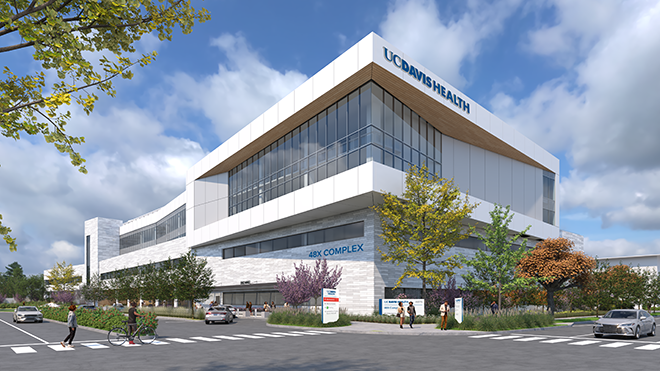
The 48X Complex, located at the corner of 48th and X Streets, will open for patients on July 1, 2025. The four-story outpatient surgery center will include the following departments by floor:
- First Floor: Extended recovery unit, Diagnostic Imaging, Phlebotomy, Retail pharmacy, building support, Sterile Processing Department and Nourish Café
- Second Floor: Perioperative services, Pathology, Interventional Radiology, Compound pharmacy
- Third Floor: Surgery, Transplant, Orthopedics, Neurosurgery clinic
- Fourth Floor: Vascular, Urology, Surgery and Wound Management Clinic
Last January, the project celebrated enclosing the building, which you can now see fully standing on the Sacramento campus. A Temporary Certificate of Occupancy has been issued for the building, and furniture, IT devices and medical equipment deployments are now underway. A ribbon cutting ceremony will be held on June 23, 2025.
Folsom Medical Care Clinic (Opening 114,000 square feet in September 2025)
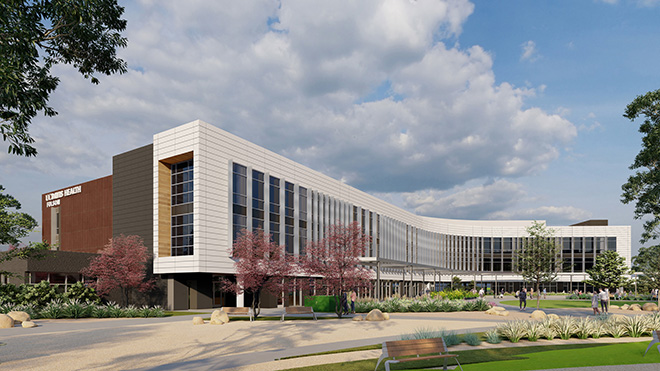
The Folsom Medical Care Clinic, the first development in the planned Folsom Center for Health, is located off Highway 50 and E. Bidwell Street at 14264 Innovation Drive and will open for patients on Sept. 2, 2025.
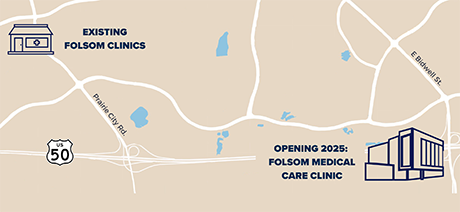
The new Medical Care Clinic will consolidate two of the current existing clinics in Folsom, located at 251 Turn Pike Drive and 1370 Prairie City Road, and add the following services: ENT, Infusion, Hematology/Oncology and Imaging (Bone Density, CT, Mammography, MRI, Ultrasound, X-ray). The 251 and 1370 clinic locations will permanently close on Aug. 30, 2025. The clinic located at 271 Turn Pike Drive will remain open with GI services and add Pulmonology and Dermatology. Internal Medicine and Family Practice will be moved to the new Medical Care Clinic at this location.
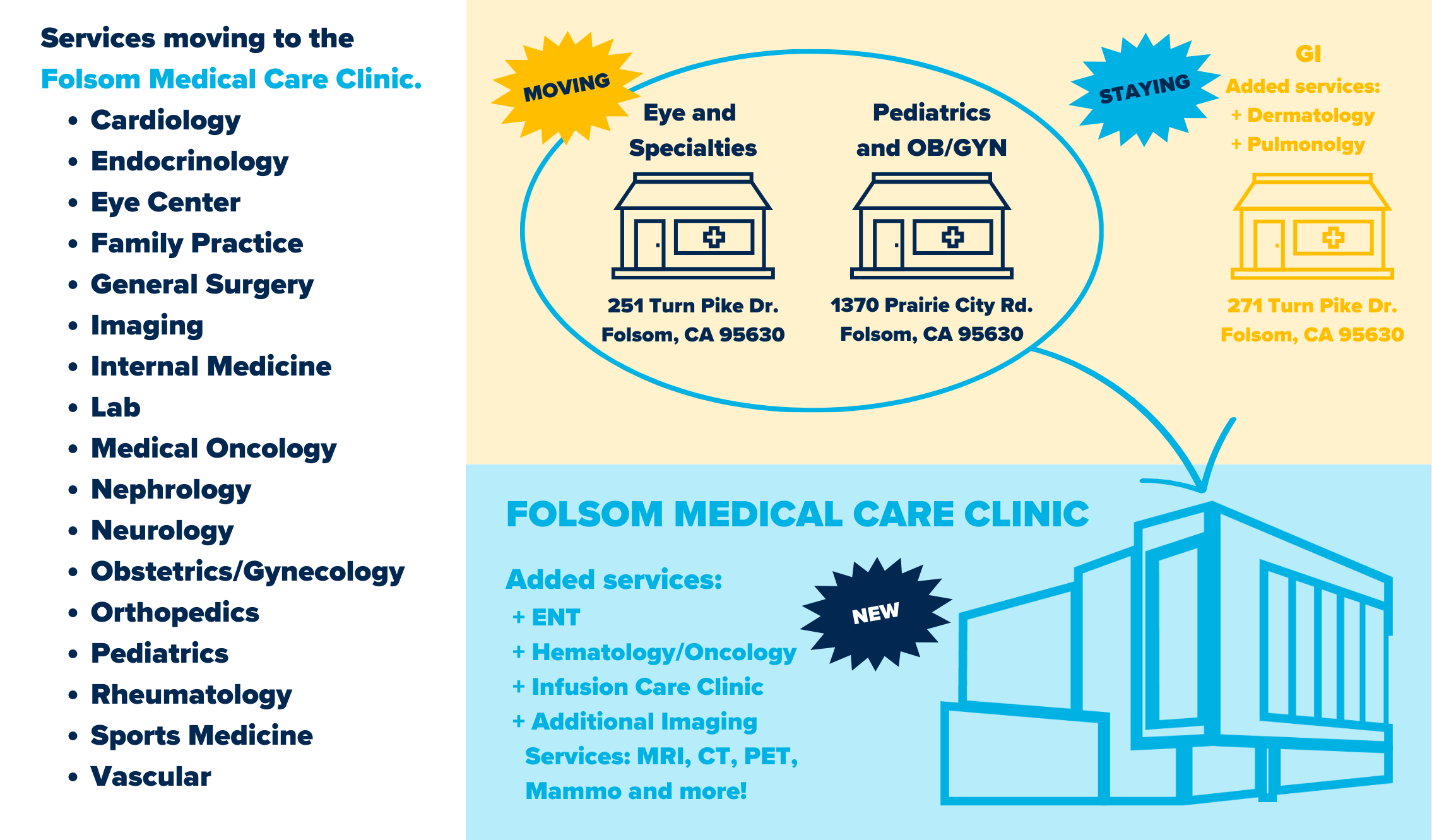
In 2024, the Folsom Medical Care Clinic celebrated a significant milestone with a close-in ceremony and sign unveiling on Sept. 18. Current efforts include outfitting the interior and developing the site ahead of its ribbon cutting on Aug. 15, 2025.
California Tower (Opening 900,000 square feet in 2030)
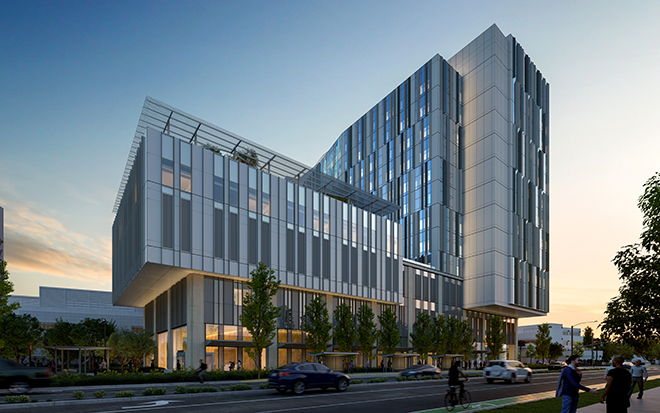
The California Tower has made substantial progress since breaking ground last July. If you peek behind the fence at 45th and X Streets, you’ll see the 30-foot-deep basement has been excavated, and mat rebar and anchor bolts have begun being installed on the building’s foundation.
When completed in 2030, the Tower will include a 14-story hospital facility and five-story pavilion adjacent to the existing medical center, adding approximately one million square feet of space to the Sacramento campus.
In addition to celebrating construction milestones, the California Tower team has been awarded two recognitions:
- On June 8, 2024, the American Institute of Architects (AIA) recognized the Tower at the 2024 Healthcare Design Awards for its thoughtful and striking design as an anchor health care project for the Sacramento community.
- On Feb. 27, 2025, the Tower’s contractor, McCarthy Building Companies, Inc., was awarded Liberty Mutual’s Gold Safety Award for outstanding workplace safety in 2024.
Please visit the UC Davis Health California Tower website to learn more about the project.
The UC Davis Health Facilities Planning & Development division (FP&D) is working on hundreds of other projects to improve our health system, retrofit and improve existing buildings, and plan for what will be needed when these projects are complete. To learn more about these projects and other Vision 2030 updates, please visit the FP&D website.
Thank you for your partnership as we continue to progress on Vision 2030.
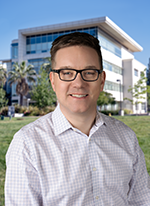
Yours in health,
Jason Nietupski
Vice President
Facilities Planning and Development
